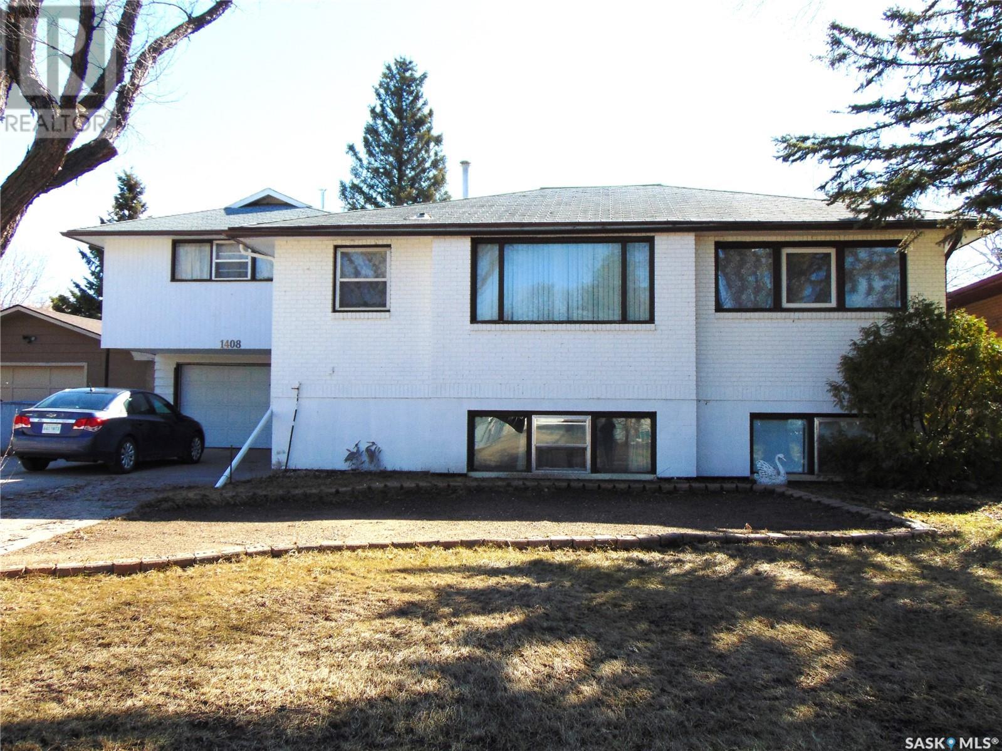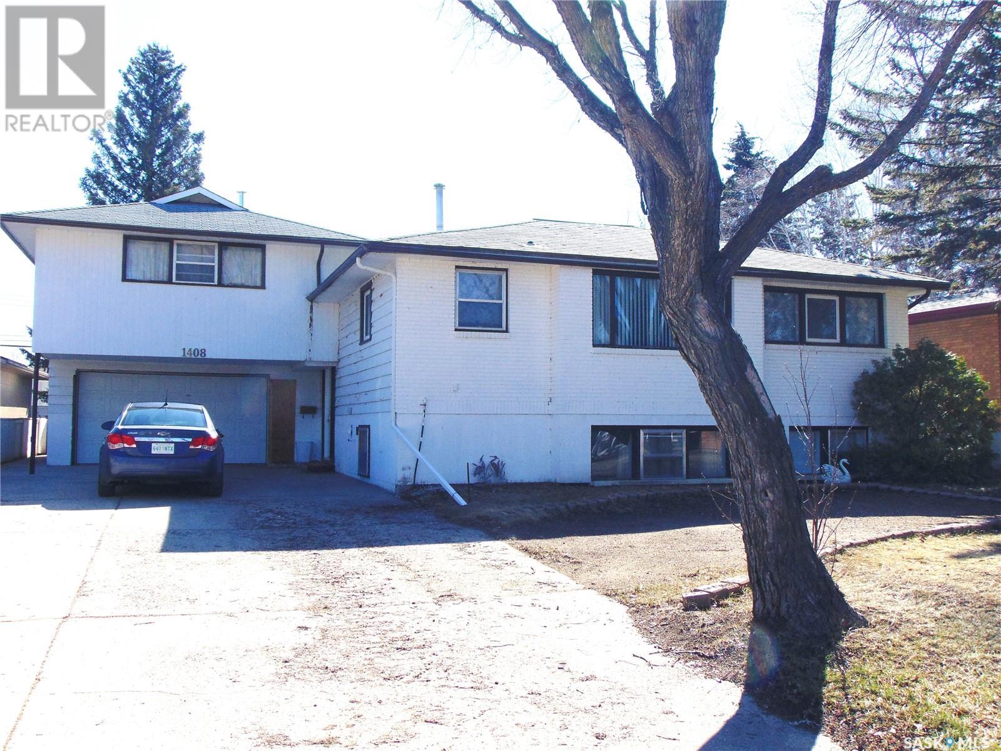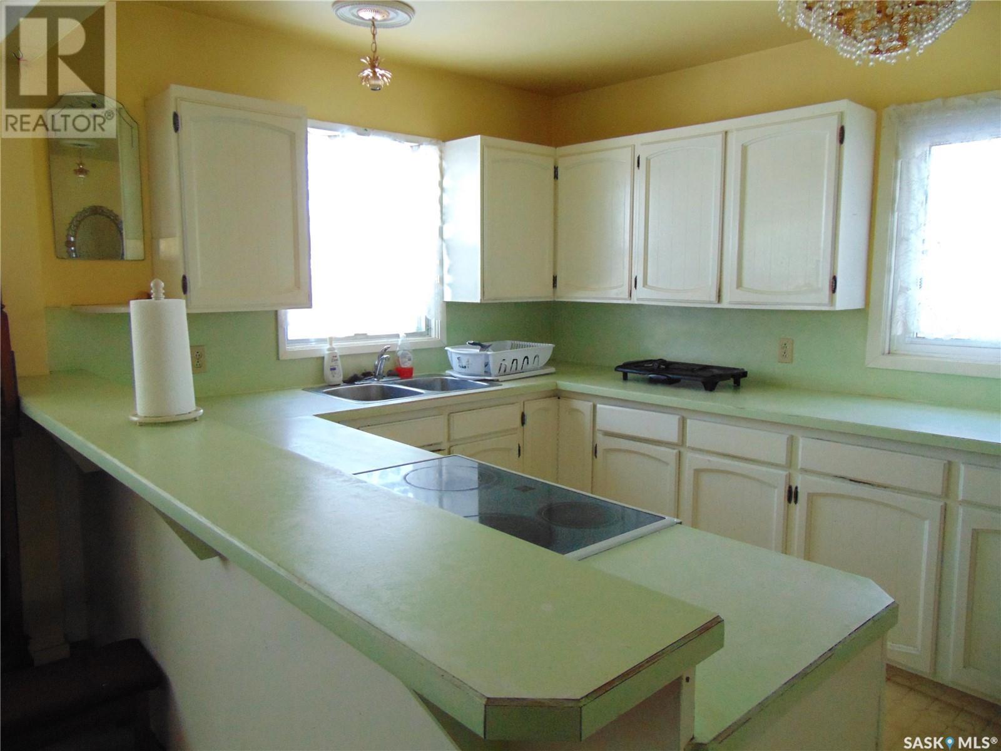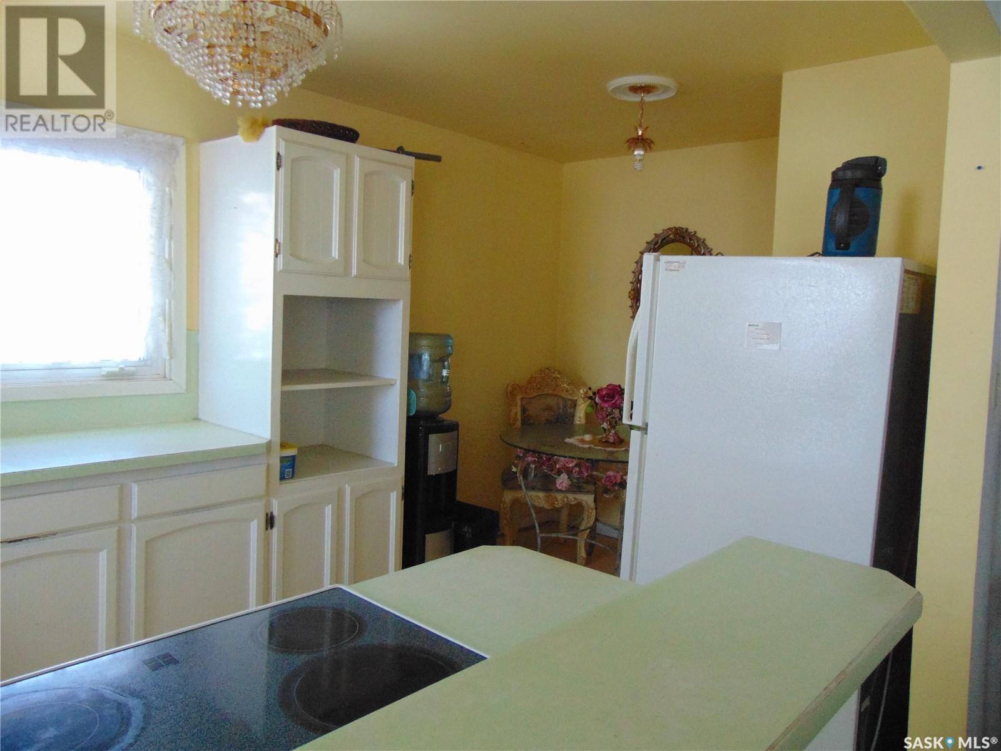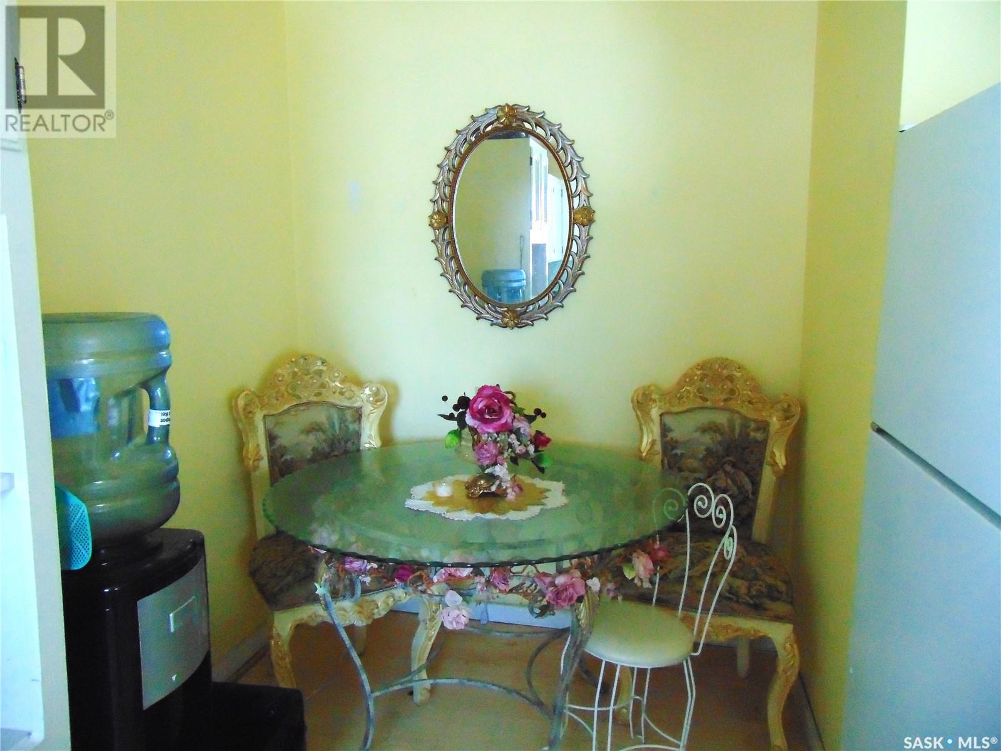1408 N Avenue S Saskatoon, Saskatchewan S7H 0A1
$459,000
3 units in this home and a 2013 built monster 26 x 32 ft heated garage at back with 12 ft ceiling and a hoist and sink. Formerly a two bedroom main floor unit changed to one bedroom, kitchen, dining, living, bath and family room which opens to a large deck. Lower basement level has a two bedroom legal suite with extra large windows. Over the attached garage another one bedroom suite with separate entrance and balcony. Option: (Upper suite could be used as part of the main house making it a 1900 sq. ft. 3 bedrooms and 2 bath main unit.) Each unit has a 4 piece bath. The attached 20 x 24 foot garage is also heated. This home is dated. Good value with1900 sq. ft above ground plus a legal basement suite. Large 60 x 130 ft. lot and in an excellent Holiday Park location close to the river and Gordie Howe Arena. Central Air Conditioning and separate electrical meters. Open to offers. (id:62370)
Property Details
| MLS® Number | SK003489 |
| Property Type | Single Family |
| Neigbourhood | Holiday Park |
| Features | Treed, Lane, Rectangular |
| Structure | Deck |
Building
| Bathroom Total | 3 |
| Bedrooms Total | 4 |
| Appliances | Washer, Refrigerator, Dryer, Window Coverings, Garage Door Opener Remote(s), Storage Shed, Stove |
| Architectural Style | Bi-level |
| Basement Type | Full |
| Constructed Date | 1961 |
| Cooling Type | Central Air Conditioning |
| Heating Fuel | Natural Gas |
| Heating Type | Forced Air |
| Size Interior | 1,900 Ft2 |
| Type | House |
Parking
| Attached Garage | |
| Detached Garage | |
| Heated Garage | |
| Parking Space(s) | 2 |
Land
| Acreage | No |
| Fence Type | Partially Fenced |
| Landscape Features | Lawn |
| Size Frontage | 60 Ft |
| Size Irregular | 7800.00 |
| Size Total | 7800 Sqft |
| Size Total Text | 7800 Sqft |
Rooms
| Level | Type | Length | Width | Dimensions |
|---|---|---|---|---|
| Second Level | Bedroom | 15 ft | 10 ft | 15 ft x 10 ft |
| Second Level | 4pc Bathroom | Measurements not available | ||
| Second Level | Kitchen/dining Room | 19'6" x 15'6" | ||
| Basement | Kitchen/dining Room | 19 ft | 19 ft x Measurements not available | |
| Basement | Bedroom | 12 ft | 11 ft | 12 ft x 11 ft |
| Basement | Bedroom | 11 ft | 9 ft | 11 ft x 9 ft |
| Basement | 4pc Bathroom | Measurements not available | ||
| Basement | Bonus Room | 15 ft | 12 ft | 15 ft x 12 ft |
| Basement | Laundry Room | 10 ft | 6 ft | 10 ft x 6 ft |
| Main Level | Kitchen | 9 ft | Measurements not available x 9 ft | |
| Main Level | Living Room | 11 ft | Measurements not available x 11 ft | |
| Main Level | Dining Room | 15 ft | 11 ft | 15 ft x 11 ft |
| Main Level | Bedroom | 9 ft | Measurements not available x 9 ft | |
| Main Level | Family Room | 18 ft | 13 ft | 18 ft x 13 ft |
| Main Level | 4pc Bathroom | Measurements not available |
