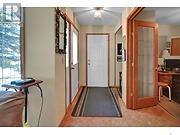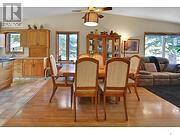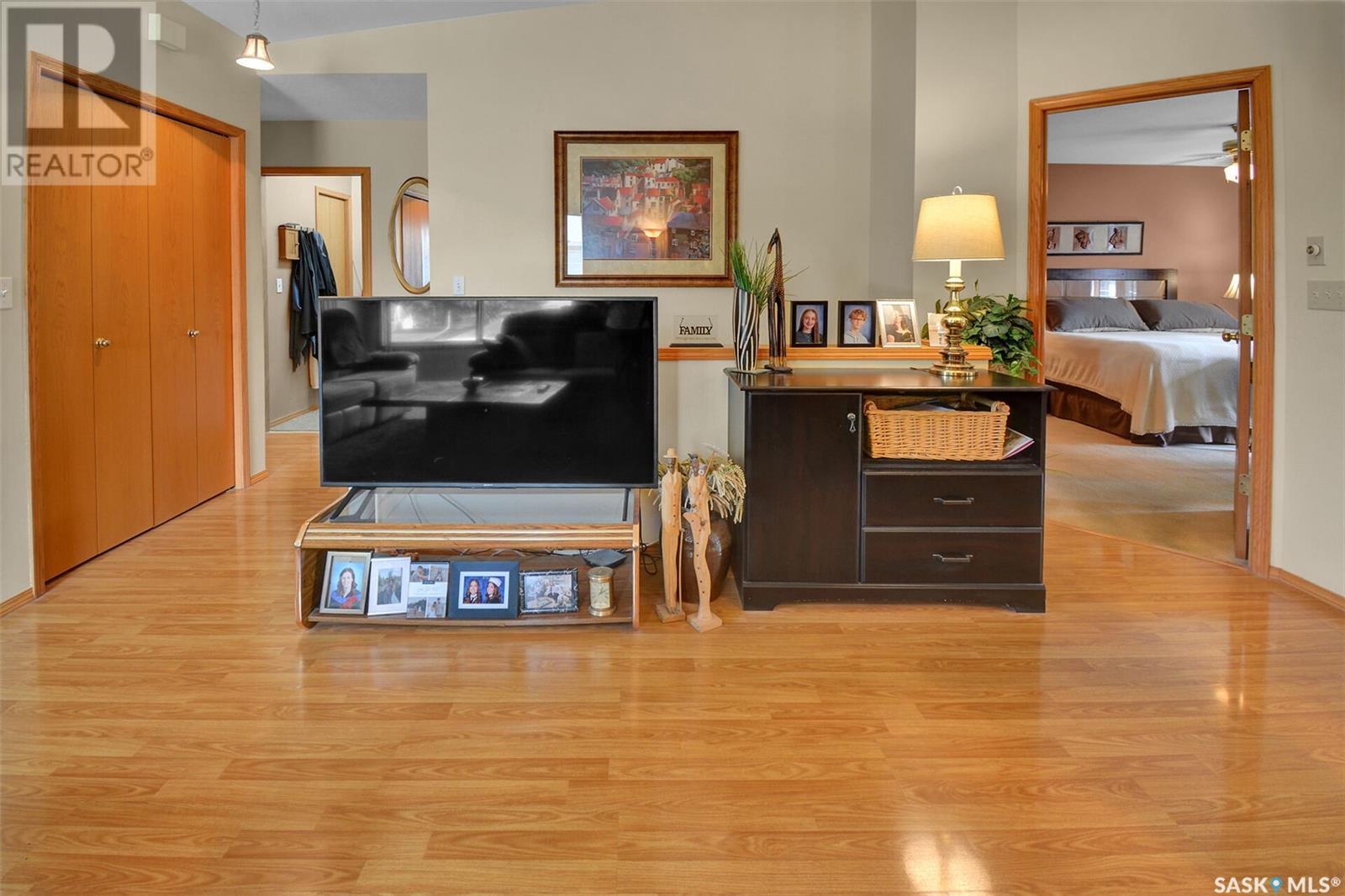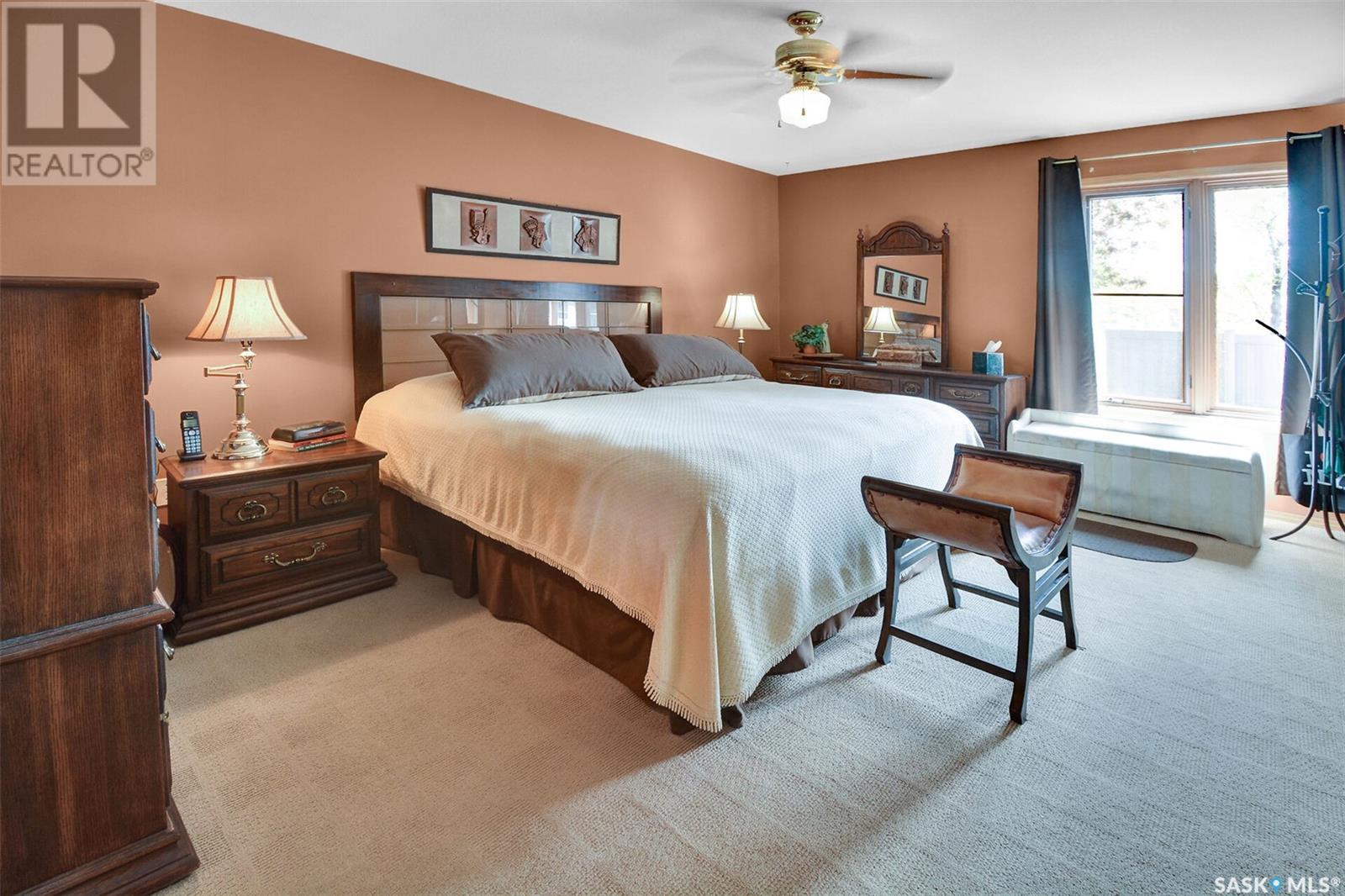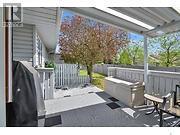129 619 Heritage Lane Saskatoon, Saskatchewan S7H 5P6
$485,000Maintenance,
$504 Monthly
Maintenance,
$504 MonthlyWELCOME TO THIS SPACIOUS END-UNIT TOWNHOME ON HERITAGE LANE IN WILDWOOD. A gated community with an upgrade to the entrance now in progress. 1140 sq ft with direct entry to the garage. A cozy den with a french door; vaulted ceiling in the living room/dining room - a great space for family gatherings. The functional kitchen has a moveable island with pot drawers, granite countertop, pantry and an appliance garage. Garden door off the kitchen to the 2 tier covered deck with sport vinyl flooring. NG Gas BBQ outlet. Huge primary bedroom with a long closet, 3 pc ensuite with newer walk in shower. Both main floor baths have granite countertops. You will appreciate the step saving main floor laundry. The lower level is inviting with a family room, another 4pc bath and 2 large bedrooms for your guests. Sellers have replaced the furnace, water heater, and C/air in the last 5-6 years. Triple pane glass has been installed in all of the original wood window frames. You'll notice windows on all 3 sides of this home; custom blinds throughout. Currently upgrading the security gate; newer asphalt and vinyl fence are recent improvements. The self-managed condo association has been proactive in maintaining and improving this complex. Visitor Parking is also available. CHECK OUT the virtual tour for this listing. AGENTS: NO SHOWINGS BEFORE 10 am please. PLEASE TEXT for showing appointments. PUCLIC/REALTOR OPEN HOUSE ON THURSDAY FROM 3-6 PM PRESENTATION OF OFFERS WILL BE ON FRIDAY MAY 23 AT 2PM PLEASE LEAVE OFFERS OPEN TILL 5PM (id:62370)
Property Details
| MLS® Number | SK006399 |
| Property Type | Single Family |
| Neigbourhood | Wildwood |
| Community Features | Pets Allowed With Restrictions |
| Features | Treed, Corner Site, Wheelchair Access, Double Width Or More Driveway |
| Structure | Deck |
Building
| Bathroom Total | 3 |
| Bedrooms Total | 3 |
| Appliances | Washer, Refrigerator, Dishwasher, Dryer, Microwave, Window Coverings, Garage Door Opener Remote(s), Hood Fan, Stove |
| Constructed Date | 1992 |
| Cooling Type | Central Air Conditioning |
| Heating Fuel | Natural Gas |
| Heating Type | Forced Air |
| Size Interior | 1,140 Ft2 |
| Type | Row / Townhouse |
Parking
| Attached Garage | |
| Other | |
| Parking Space(s) | 4 |
Land
| Acreage | No |
| Fence Type | Partially Fenced |
| Landscape Features | Lawn, Underground Sprinkler |
Rooms
| Level | Type | Length | Width | Dimensions |
|---|---|---|---|---|
| Basement | Family Room | 13'3" x 15' | ||
| Basement | 4pc Bathroom | 5' x 8' | ||
| Basement | Bedroom | 12' x 12'7" | ||
| Basement | Bedroom | 10'7" x 12'1" | ||
| Basement | Other | 20' x 15'5 | ||
| Main Level | Living Room | 15'9' x 14'10' | ||
| Main Level | Dining Room | 10' x 15' | ||
| Main Level | Kitchen | 12'9" x 11'9" | ||
| Main Level | Den | 11'4" x 11'6" | ||
| Main Level | Primary Bedroom | 15' x 11'4" | ||
| Main Level | 3pc Ensuite Bath | 5'2" x 11'4" | ||
| Main Level | 4pc Bathroom | 4'9" x 7' | ||
| Main Level | Laundry Room | 4' x 5'2" |



