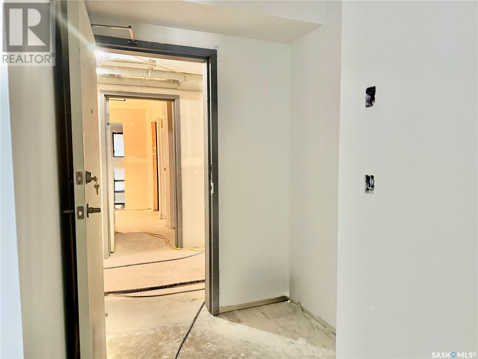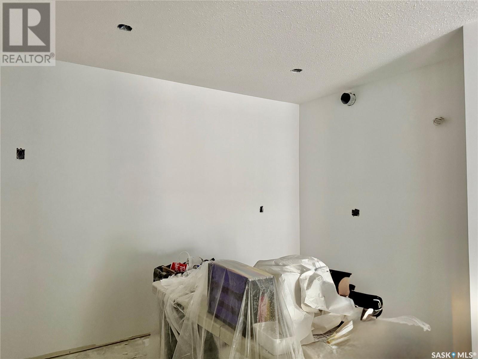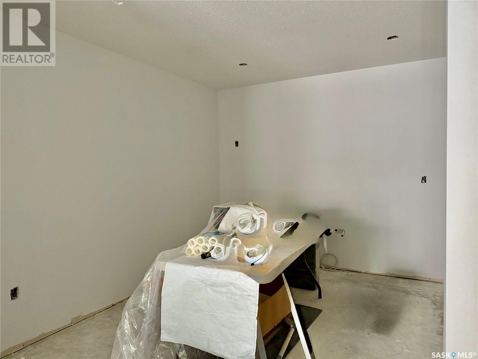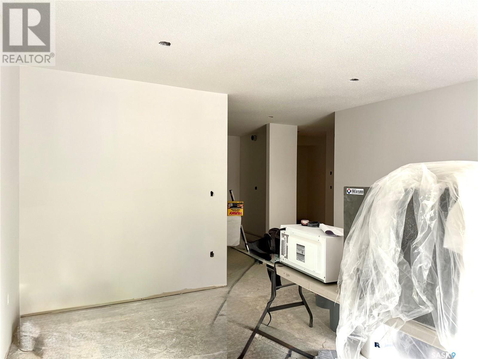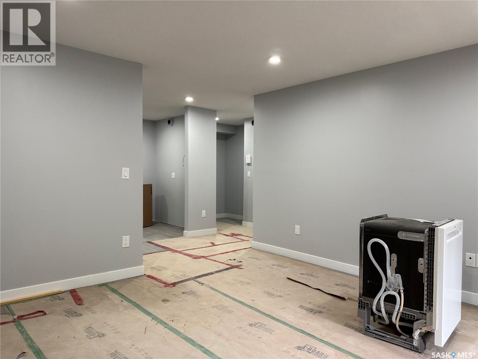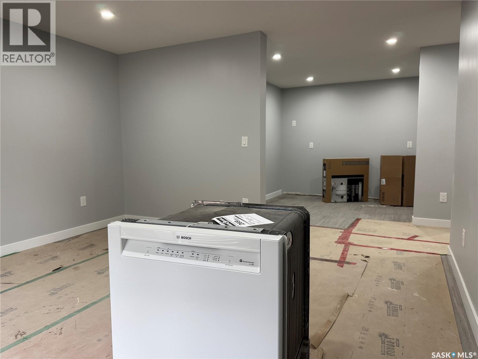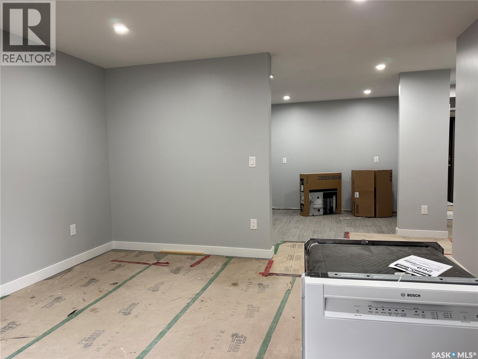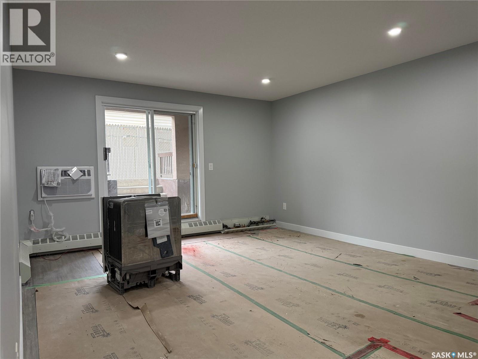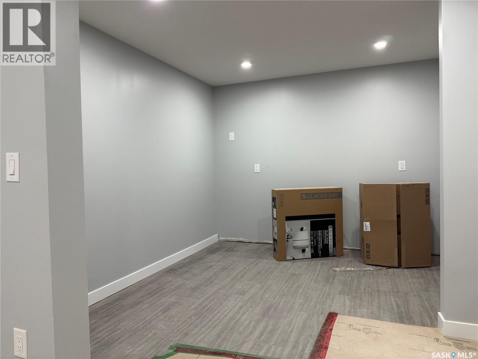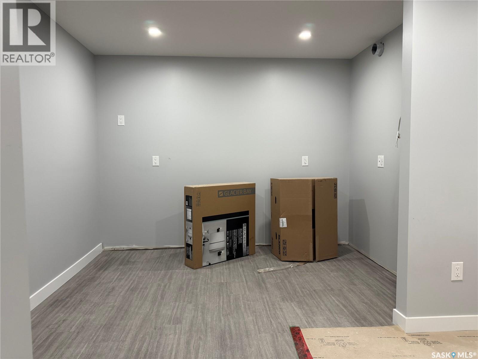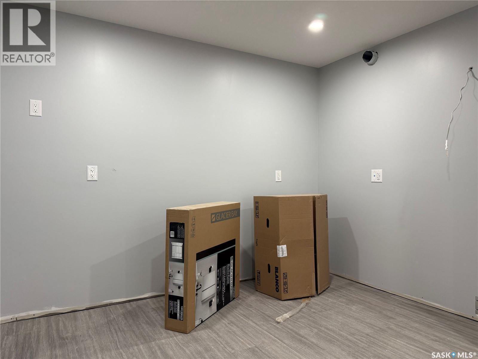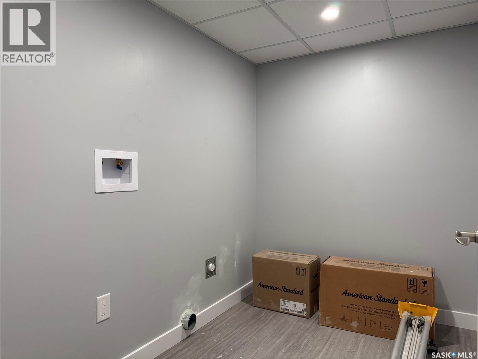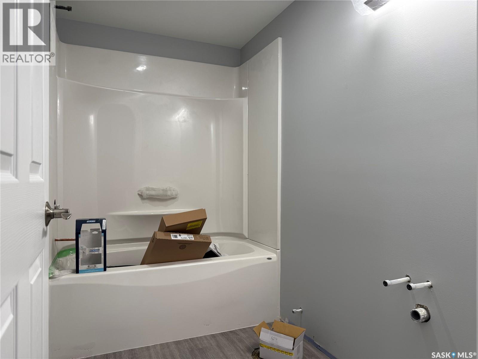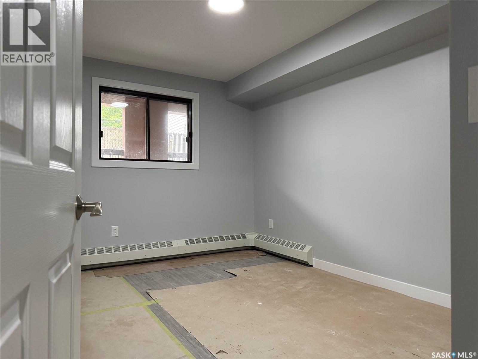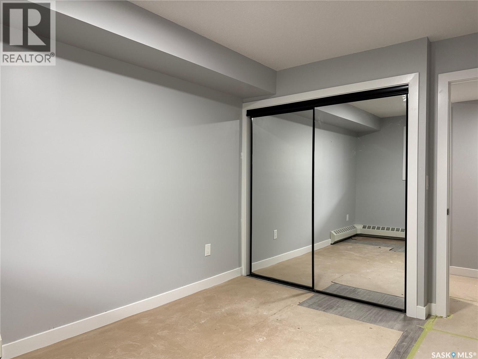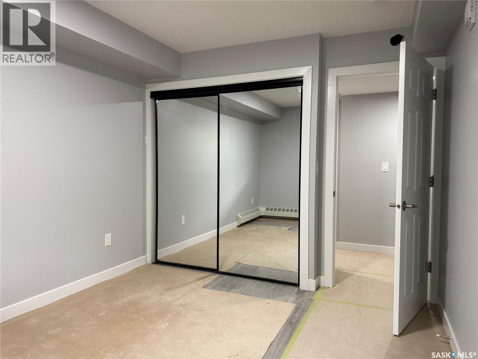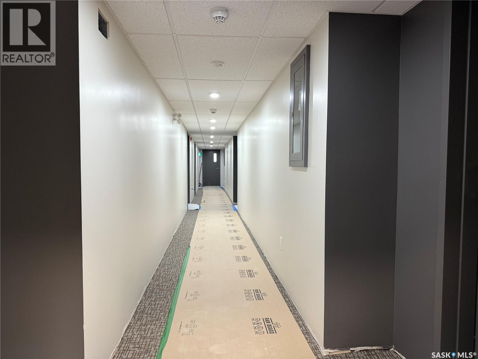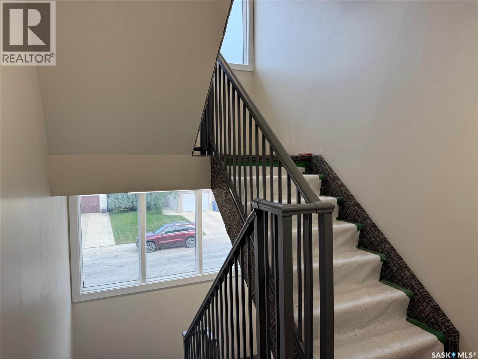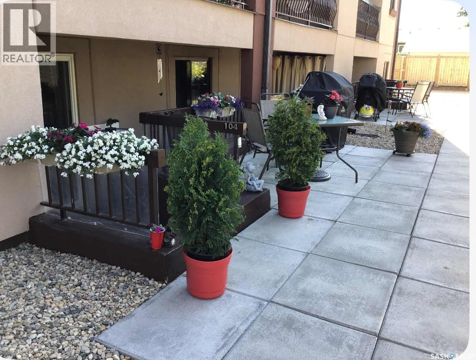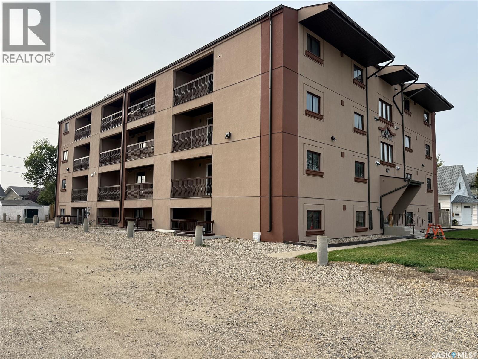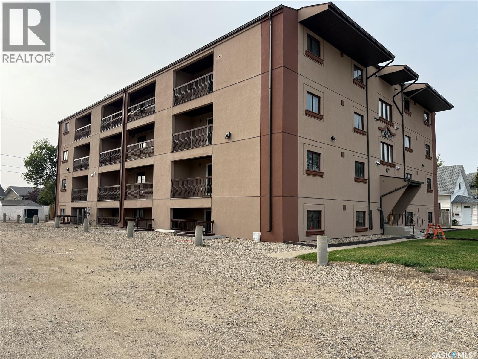104 607 10th Street Humboldt, Saskatchewan S0K 2A0
$215,000Maintenance,
$383 Monthly
Maintenance,
$383 MonthlyBright open ground floor Condo at Parkland Condominiums for Sale! This 2 bedroom suite has access to deck with patio area just off your living room. Enter this suite into a bright open foyer with vinyl plank floors throughout the unit. The kitchen will have white cabinets with black arborite counter tops, white subway tile backsplash and undermount sink. B/I dishwasher and hood fan included. The living room allows lots of natural light through the patio doors and boasts a wall air conditioner. A bright hallway leads you to the two bedrooms with closets. The laundry room is spacious and conveniently located across from bedrooms. A 4 pc bath with white cabinets and lighter arborite counter tops. One electrified exterior parking stall included. Enjoy living close to downtown, shopping, schools and services. Interior walls to be painted light grey and floors to be lighter grey vinyl plank. Buyers to contact City of Humboldt for more information regarding taxes. Close to downtown Humboldt and approx 45 min from BHP Jansen Mine site. Call today to view! (id:62370)
Property Details
| MLS® Number | SK006666 |
| Property Type | Single Family |
| Community Features | Pets Not Allowed |
| Features | Balcony |
Building
| Bathroom Total | 1 |
| Bedrooms Total | 2 |
| Appliances | Intercom, Dishwasher, Hood Fan |
| Architectural Style | Low Rise |
| Constructed Date | 1983 |
| Cooling Type | Wall Unit |
| Heating Fuel | Natural Gas |
| Heating Type | Baseboard Heaters, Hot Water |
| Size Interior | 872 Ft2 |
| Type | Apartment |
Parking
| Gravel | |
| Parking Space(s) | 1 |
Land
| Acreage | No |
Rooms
| Level | Type | Length | Width | Dimensions |
|---|---|---|---|---|
| Main Level | Kitchen | 11 ft ,6 in | 10 ft ,6 in | 11 ft ,6 in x 10 ft ,6 in |
| Main Level | Living Room | 13 ft ,5 in | 14 ft ,6 in | 13 ft ,5 in x 14 ft ,6 in |
| Main Level | Laundry Room | 5 ft ,6 in | 8 ft ,3 in | 5 ft ,6 in x 8 ft ,3 in |
| Main Level | 4pc Bathroom | 4 ft ,9 in | 8 ft ,2 in | 4 ft ,9 in x 8 ft ,2 in |
| Main Level | Bedroom | 9 ft ,9 in | 12 ft ,9 in | 9 ft ,9 in x 12 ft ,9 in |
| Main Level | Primary Bedroom | 12 ft ,6 in | 11 ft ,4 in | 12 ft ,6 in x 11 ft ,4 in |

