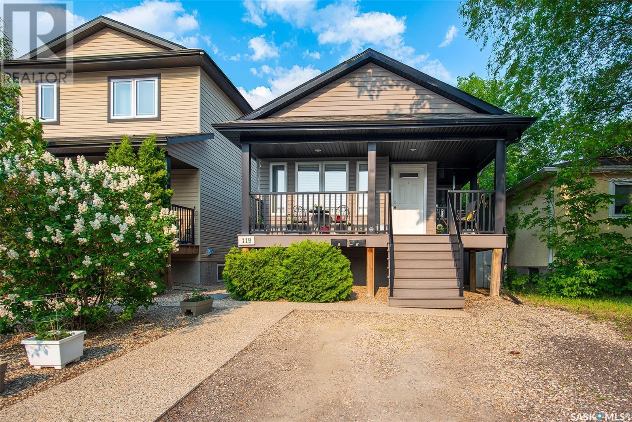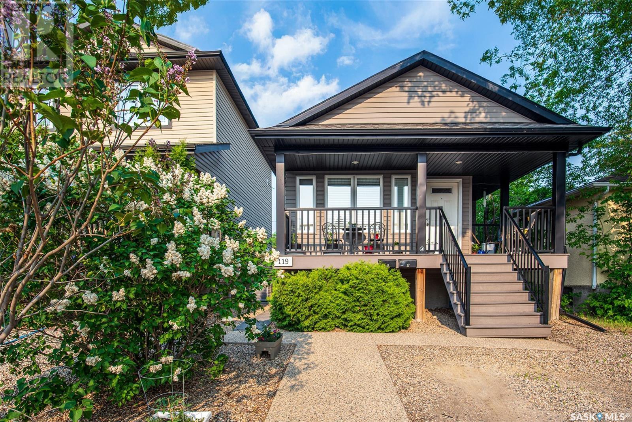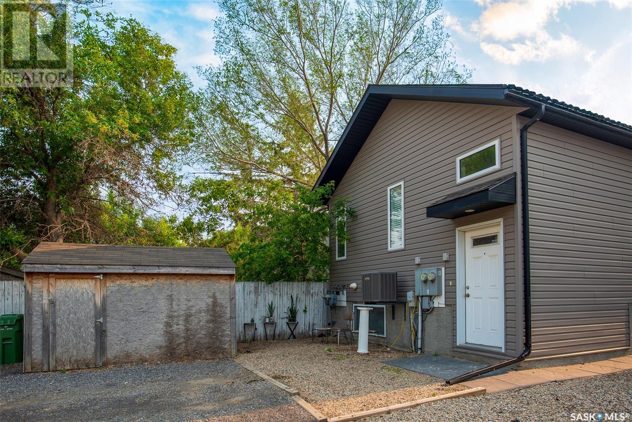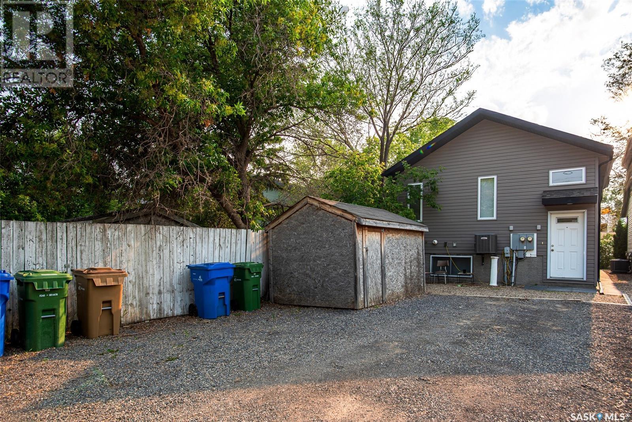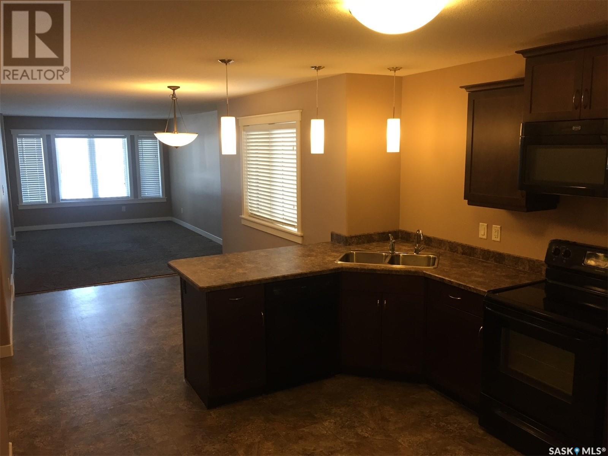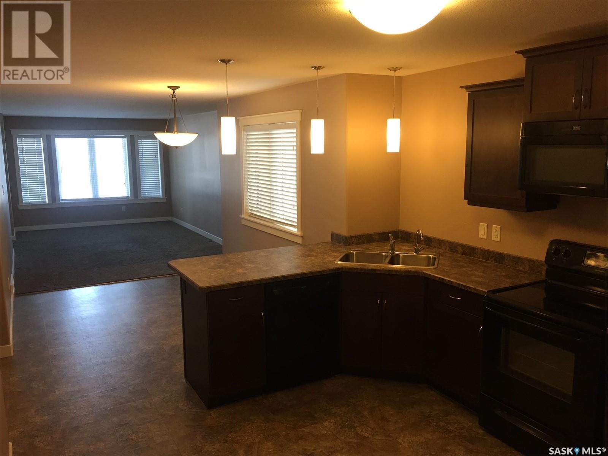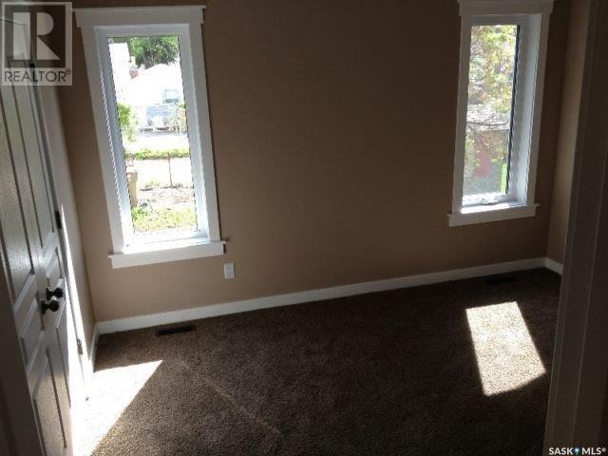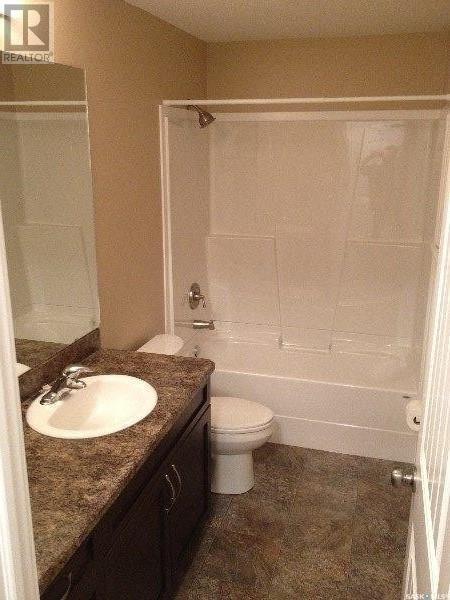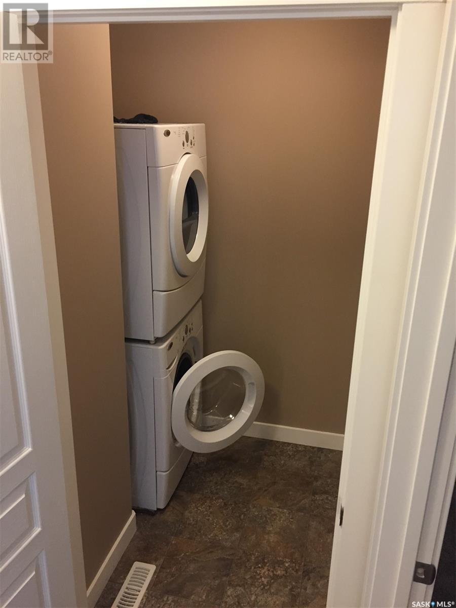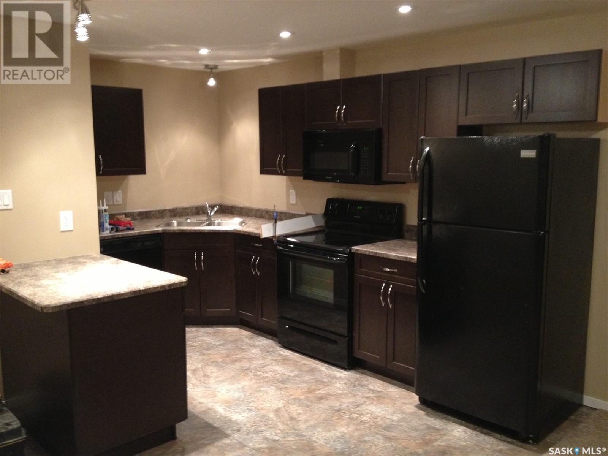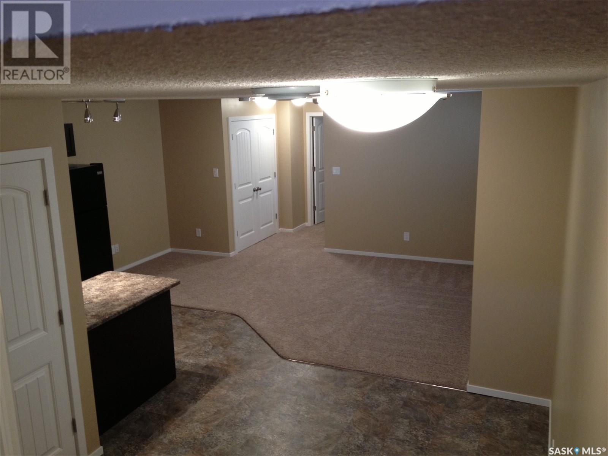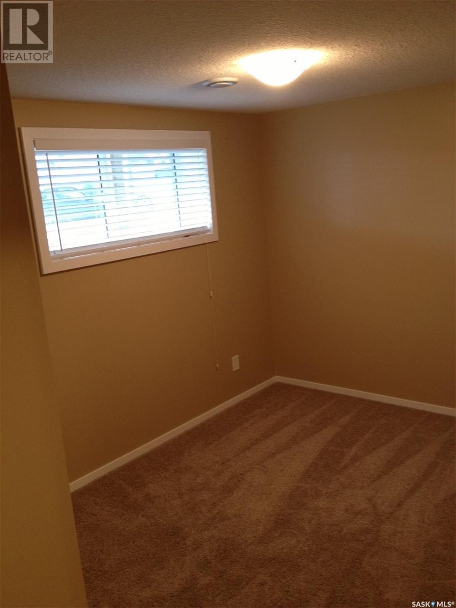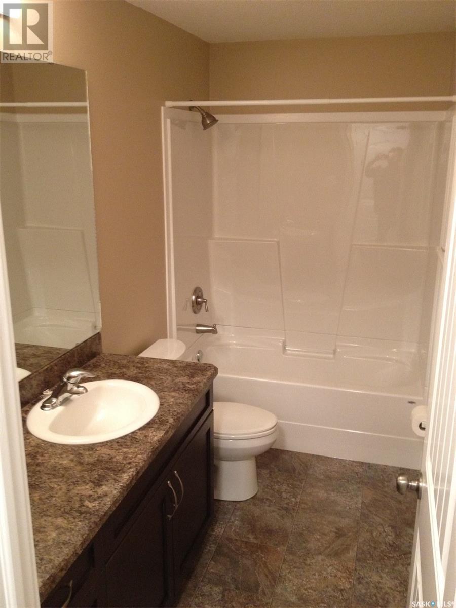119 St John Street N Regina, Saskatchewan S4R 2V8
4 Bedroom
2 Bathroom
1,044 ft2
Raised Bungalow
Central Air Conditioning
Forced Air
Acreage
Lawn
$365,000
Discover the perfect blend of comfort and opportunity at 119 St. John Street — a stylish 1,044 sq ft raised bungalow built by Trademark Homes in 2012. Thoughtfully designed with 4 bedrooms, 2 full bathrooms, and two fully legal suites, this home is ideal for investors, first-time buyers, or those looking to offset their mortgage with rental income. Each suite offers its own private entrance, creating a seamless balance of privacy and functionality. Set in a well-established neighborhood close to schools, parks, and all amenities, this property offers both lifestyle and long-term value. (id:62370)
Property Details
| MLS® Number | SK009457 |
| Property Type | Single Family |
| Neigbourhood | Churchill Downs |
| Features | Treed |
Building
| Bathroom Total | 2 |
| Bedrooms Total | 4 |
| Appliances | Washer, Refrigerator, Dishwasher, Dryer, Microwave, Storage Shed, Stove |
| Architectural Style | Raised Bungalow |
| Basement Type | Full |
| Constructed Date | 2012 |
| Cooling Type | Central Air Conditioning |
| Heating Fuel | Natural Gas |
| Heating Type | Forced Air |
| Stories Total | 1 |
| Size Interior | 1,044 Ft2 |
| Type | House |
Parking
| Parking Space(s) | 4 |
Land
| Acreage | Yes |
| Landscape Features | Lawn |
| Size Irregular | 3124.00 |
| Size Total | 3124 Ac |
| Size Total Text | 3124 Ac |
Rooms
| Level | Type | Length | Width | Dimensions |
|---|---|---|---|---|
| Basement | Bedroom | 11 11 x 10 4 | ||
| Basement | Kitchen | 12 ft | 9 ft | 12 ft x 9 ft |
| Basement | Living Room | 13 5 x 10 7 | ||
| Basement | 4pc Bathroom | Measurements not available | ||
| Basement | Bedroom | 9 ft | 12 ft | 9 ft x 12 ft |
| Main Level | Living Room | 10 ft | 18 ft | 10 ft x 18 ft |
| Main Level | Dining Room | 10 ft | 9 ft | 10 ft x 9 ft |
| Main Level | Kitchen | 12 ft | 11 ft | 12 ft x 11 ft |
| Main Level | Bedroom | 12 ft | 11 ft | 12 ft x 11 ft |
| Main Level | Bedroom | 11 ft | Measurements not available x 11 ft | |
| Main Level | 4pc Bathroom | Measurements not available |

