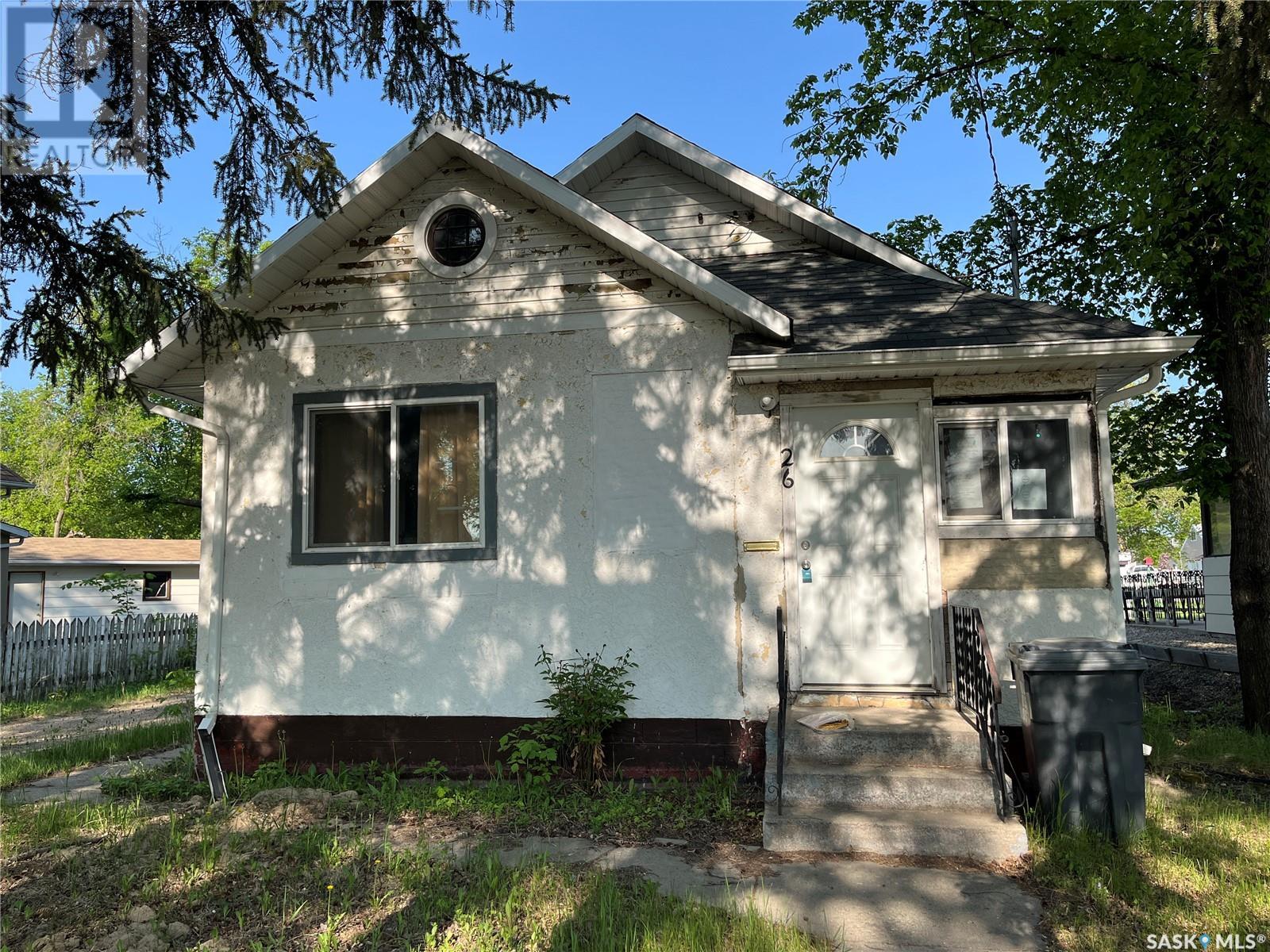26 Laurier Avenue Yorkton, Saskatchewan S3N 1H7
2 Bedroom
1 Bathroom
816 ft2
Bungalow
Window Air Conditioner
Forced Air
Lawn
$99,900
26 laurier is located walking distance to downtown .We have some updated kitchen cupboards and countertops that really dress up the eat-in kitchen. There is a front porch facing east to enjoy the morning sun. Two bedrooms and bathroom as well as formal dining and a family room. Some updates include a tiled shower, some flooring, exterior door, furnace, shingles, hot water heater, electrical panel. Huge yard partially fenced and a older garage for storage. The basement is ready for development as you choose - many windows make it nice and bright. ideal starter home or rental property. Call for more info. (id:62370)
Property Details
| MLS® Number | SK007668 |
| Property Type | Single Family |
| Features | Treed, Rectangular, Sump Pump |
Building
| Bathroom Total | 1 |
| Bedrooms Total | 2 |
| Appliances | Refrigerator, Window Coverings, Storage Shed, Stove |
| Architectural Style | Bungalow |
| Basement Development | Unfinished |
| Basement Type | Full (unfinished) |
| Constructed Date | 1942 |
| Cooling Type | Window Air Conditioner |
| Heating Fuel | Natural Gas |
| Heating Type | Forced Air |
| Stories Total | 1 |
| Size Interior | 816 Ft2 |
| Type | House |
Parking
| Detached Garage | |
| Parking Pad | |
| Gravel | |
| Parking Space(s) | 4 |
Land
| Acreage | No |
| Landscape Features | Lawn |
| Size Frontage | 50 Ft |
| Size Irregular | 0.21 |
| Size Total | 0.21 Ac |
| Size Total Text | 0.21 Ac |
Rooms
| Level | Type | Length | Width | Dimensions |
|---|---|---|---|---|
| Main Level | Enclosed Porch | 9'10" x 7'7" | ||
| Main Level | Kitchen/dining Room | 10'5" x 11'8" | ||
| Main Level | Family Room | 10'7" x 10'10" | ||
| Main Level | Living Room | 9' x 9'5" | ||
| Main Level | Bedroom | 7'8" x 8'10" | ||
| Main Level | 4pc Bathroom | 5'7" x 6'9" | ||
| Main Level | Bedroom | 9' x 9'6" | ||
| Main Level | Enclosed Porch | 5'6" x 7'6" |































