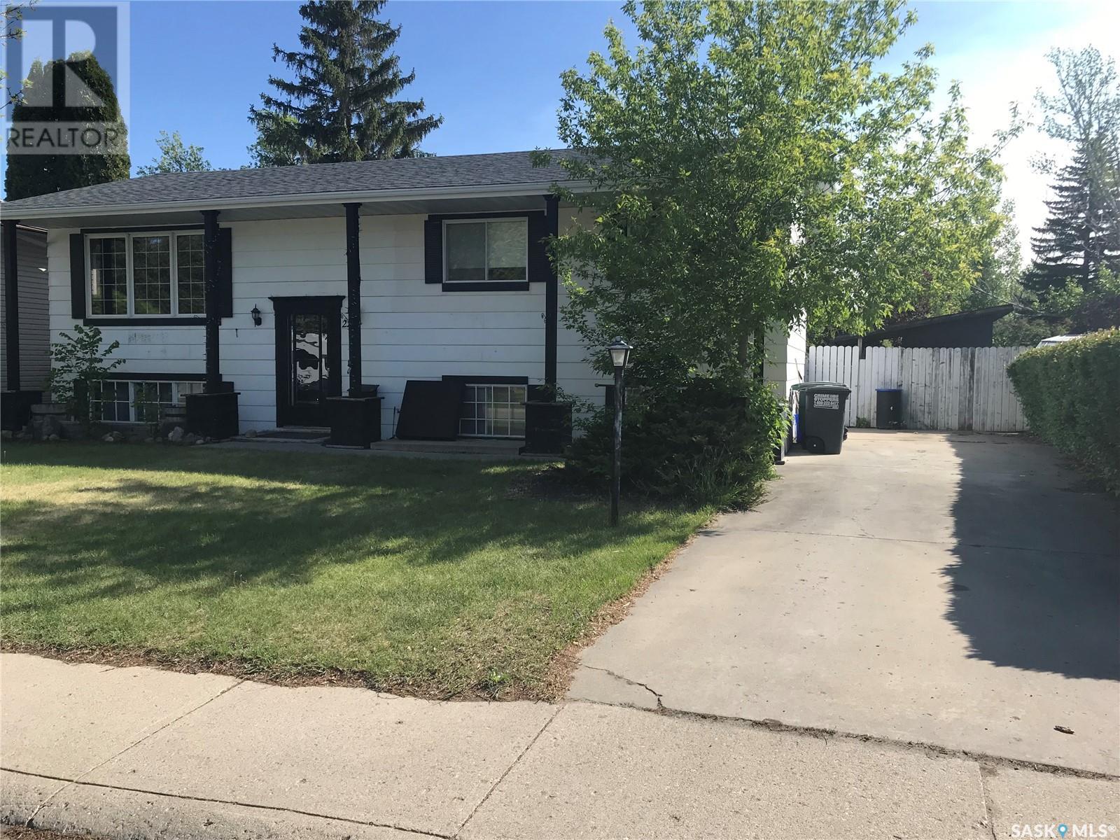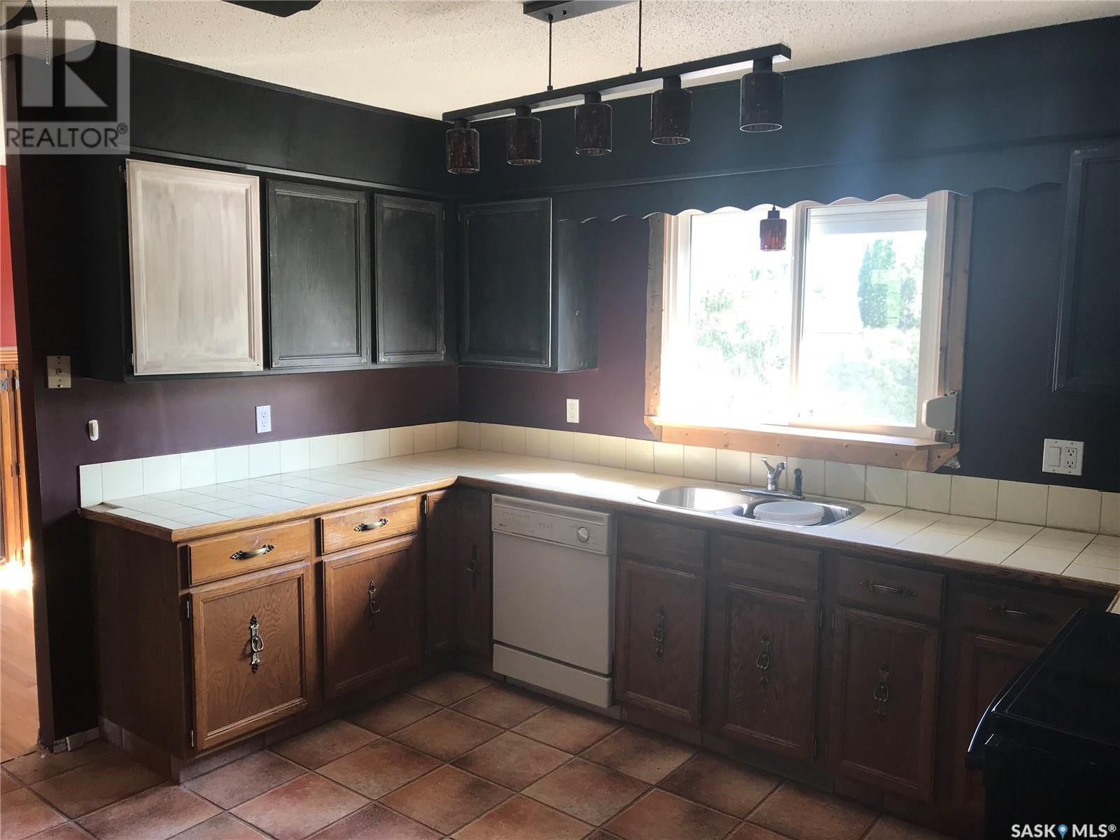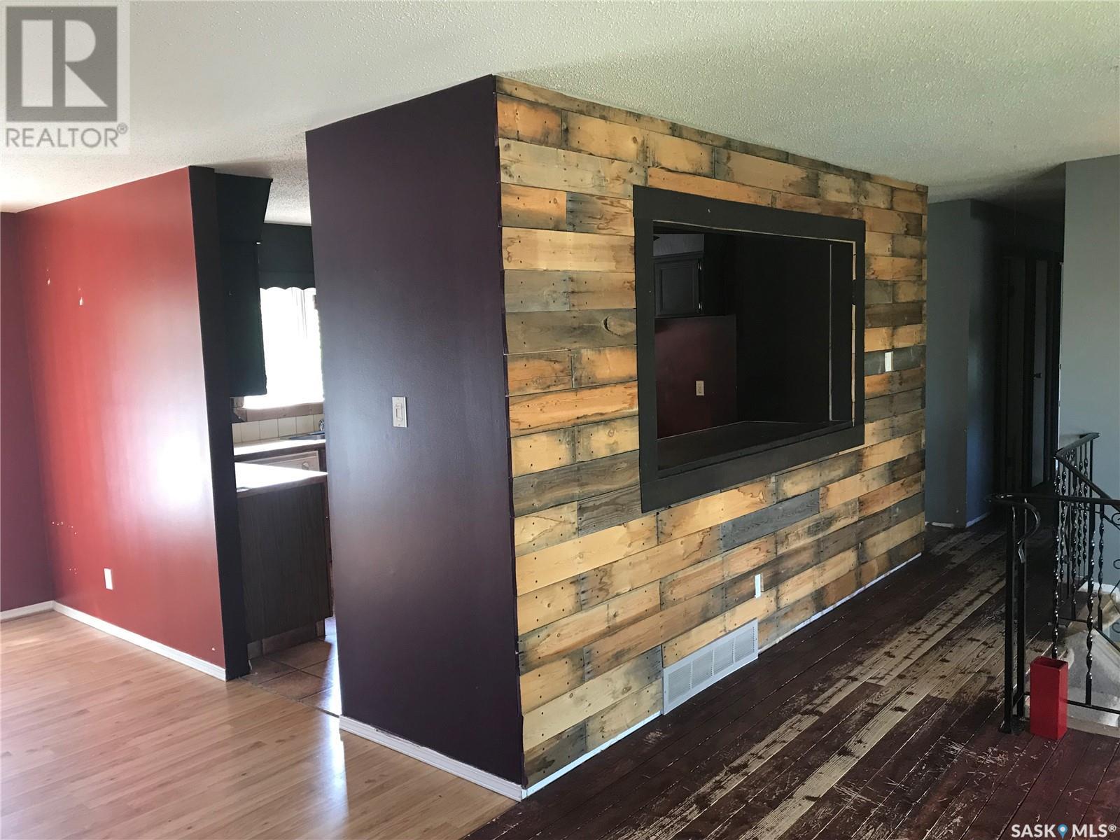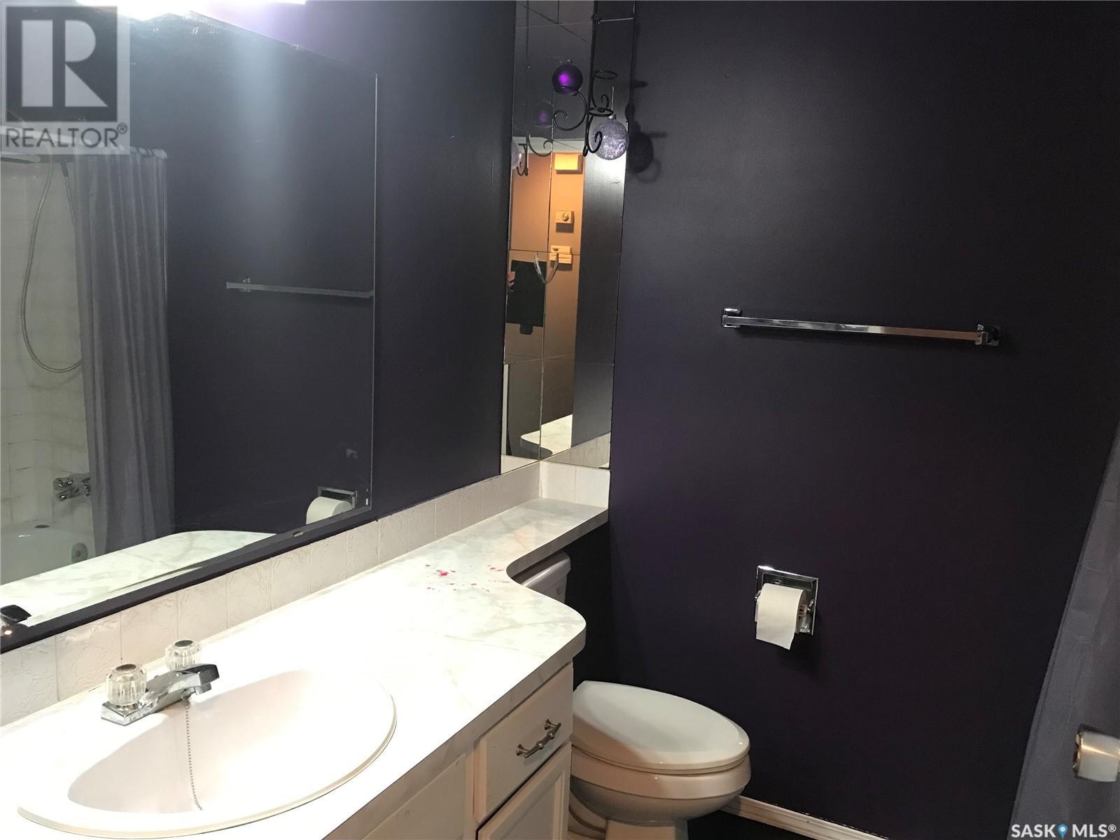22 Peeling Avenue Saskatoon, Saskatchewan S7M 4K4
4 Bedroom
3 Bathroom
1,170 ft2
Bi-Level
Fireplace
Pool
Central Air Conditioning
Forced Air
Lawn
$279,000
Centered in a very desirable and quiet area of Fairhaven. This 1170 sq.ft. 3+1 bedroom bi-level is situated on the huge lot, 60' frontage and 70' in back with a L shaped in ground pool with still tons of room for a future garage. Spacious kitchen/dining and living room, good sized bedrooms, 2 piece ensuite off the primary bedroom. The lower level has a family room with wood fireplace, bedroom, games area, den, 3 piece bath. This home is in need of upgrading and would be the perfect property for a fix + flip or first time home owner willing to build some equity into it. (id:62370)
Property Details
| MLS® Number | SK007120 |
| Property Type | Single Family |
| Neigbourhood | Fairhaven |
| Features | Treed, Irregular Lot Size |
| Pool Type | Pool |
Building
| Bathroom Total | 3 |
| Bedrooms Total | 4 |
| Appliances | Dishwasher, Hood Fan, Storage Shed, Stove |
| Architectural Style | Bi-level |
| Basement Development | Finished |
| Basement Type | Full (finished) |
| Constructed Date | 1978 |
| Cooling Type | Central Air Conditioning |
| Fireplace Fuel | Wood |
| Fireplace Present | Yes |
| Fireplace Type | Conventional |
| Heating Fuel | Natural Gas |
| Heating Type | Forced Air |
| Size Interior | 1,170 Ft2 |
| Type | House |
Parking
| Parking Space(s) | 2 |
Land
| Acreage | No |
| Fence Type | Fence |
| Landscape Features | Lawn |
| Size Frontage | 60 Ft |
| Size Irregular | 7143.00 |
| Size Total | 7143 Sqft |
| Size Total Text | 7143 Sqft |
Rooms
| Level | Type | Length | Width | Dimensions |
|---|---|---|---|---|
| Basement | Family Room | 14 ft ,6 in | 11 ft ,11 in | 14 ft ,6 in x 11 ft ,11 in |
| Basement | Games Room | 15 ft ,6 in | 9 ft ,8 in | 15 ft ,6 in x 9 ft ,8 in |
| Basement | 3pc Bathroom | Measurements not available | ||
| Basement | Bedroom | 8 ft ,9 in | 8 ft ,10 in | 8 ft ,9 in x 8 ft ,10 in |
| Main Level | Living Room | 14 ft ,4 in | 12 ft ,7 in | 14 ft ,4 in x 12 ft ,7 in |
| Main Level | Kitchen | 12 ft ,5 in | 10 ft ,10 in | 12 ft ,5 in x 10 ft ,10 in |
| Main Level | Dining Room | 13 ft ,4 in | 9 ft | 13 ft ,4 in x 9 ft |
| Main Level | Bedroom | 12 ft ,11 in | 11 ft ,2 in | 12 ft ,11 in x 11 ft ,2 in |
| Main Level | Bedroom | 10 ft ,3 in | 9 ft ,2 in | 10 ft ,3 in x 9 ft ,2 in |
| Main Level | Bedroom | 10 ft ,10 in | 9 ft ,2 in | 10 ft ,10 in x 9 ft ,2 in |
| Main Level | 2pc Ensuite Bath | Measurements not available | ||
| Main Level | 4pc Bathroom | Measurements not available |


























