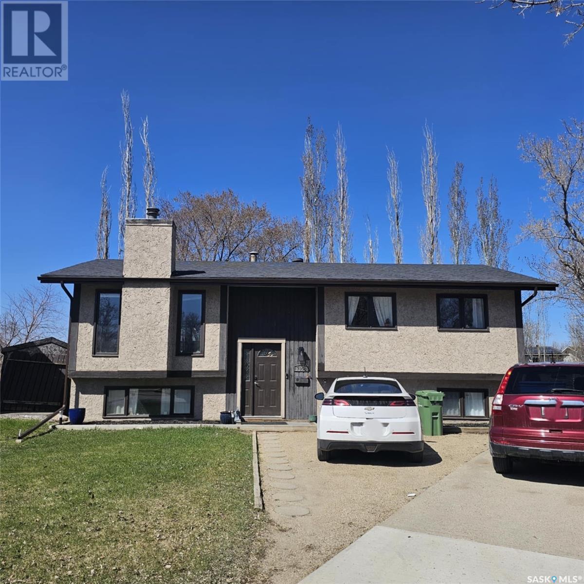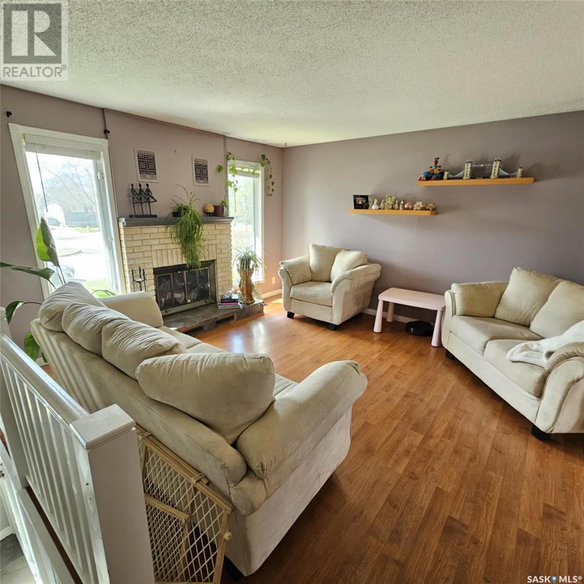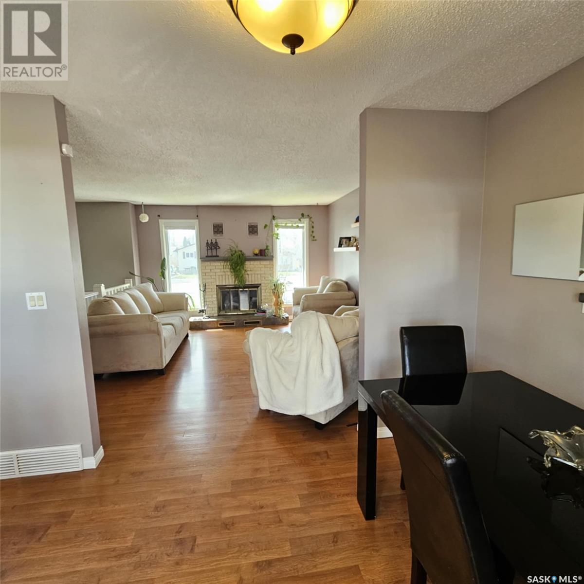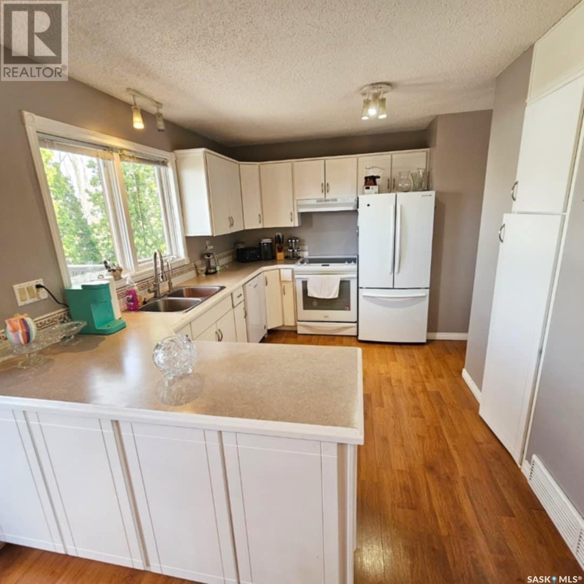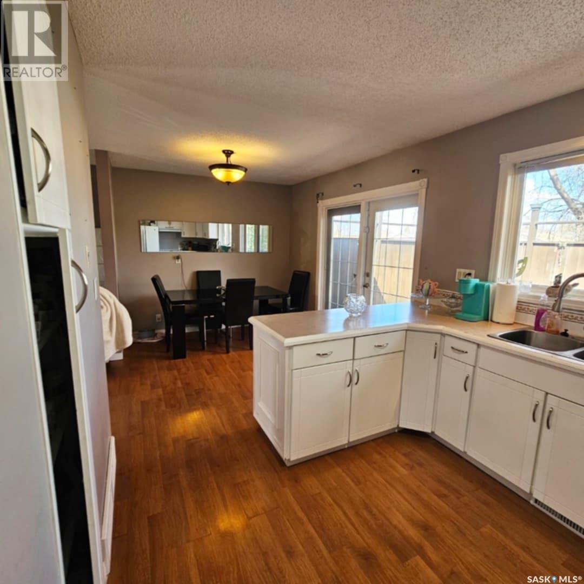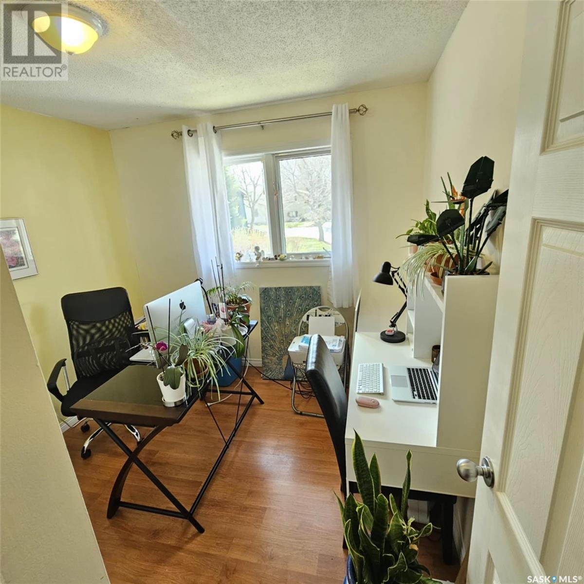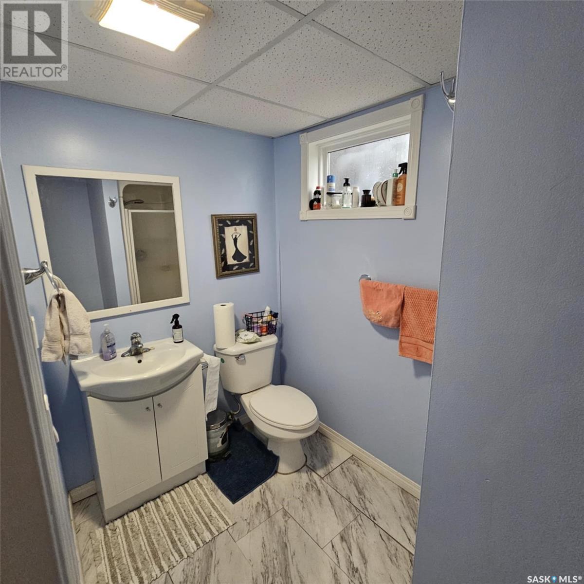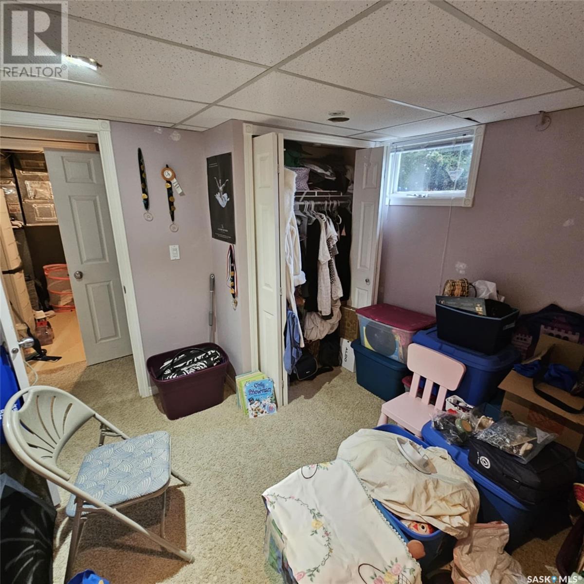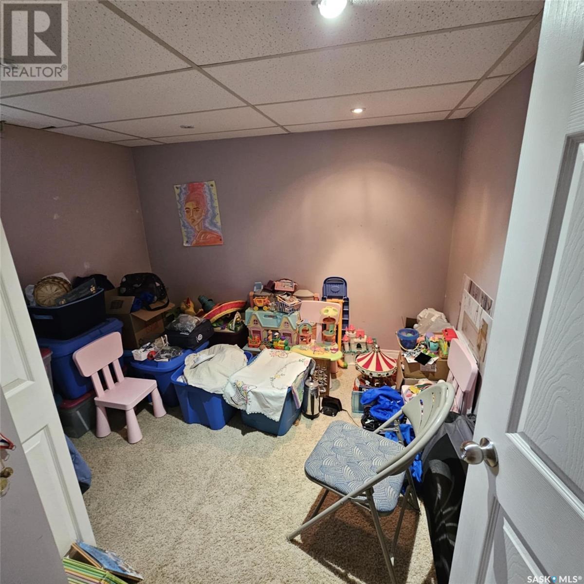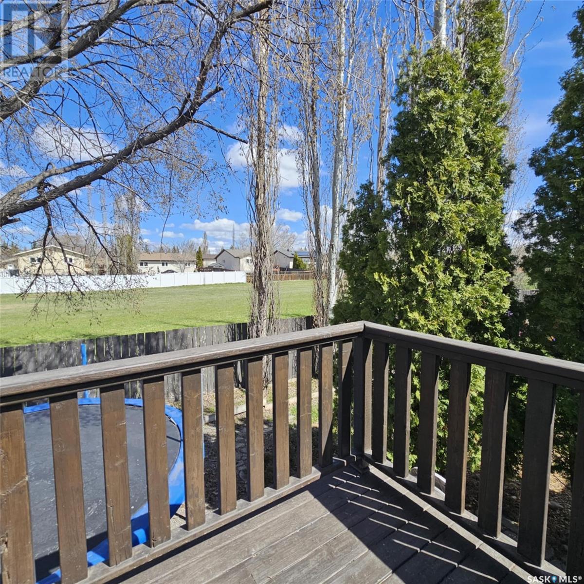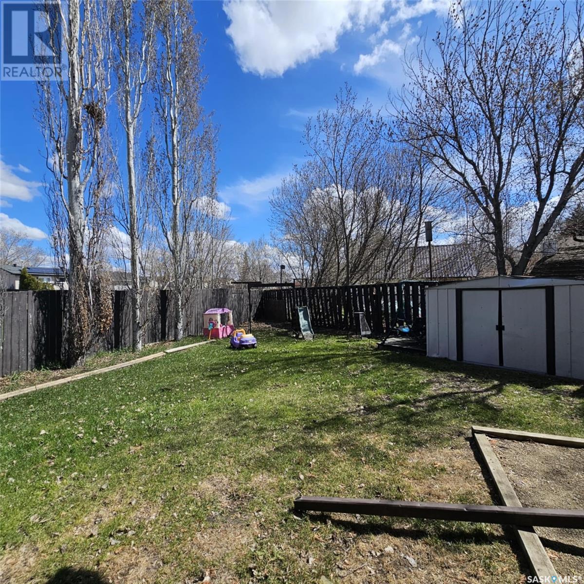7058 Blakeney Drive Regina, Saskatchewan S4X 2N5
$299,000
Welcome home to this rare find: a five-bedroom, two-bathroom home just a short stroll from Centennial Elementary School, which offers a French immersion program. This home is nestled in a peaceful cul-de-sac that backs onto a vast green space, perfect for safe and relaxed family living. Envision watching your children play in the fully fenced, pie-shaped yard from your kitchen or while savoring coffee on the deck with friends. Inside, the spacious and sun-drenched living room welcomes you. The open-concept dining area connects to the back deck and is complemented by a kitchen made for cooking enthusiasts, equipped with ample cabinets and counter space for all your culinary pursuits. Upstairs, you'll find three bedrooms and a four-piece bath. The fully developed basement adds further living space, featuring a three-piece bath, two additional bedrooms and the laundry/utility room. One bedroom awaits your personal touch with the addition of a closet, while both rooms benefit from large windows that flood the space with natural light. Don't pass up this opportunity to own a home that combines tranquility, space, and convenience. Contact your agent today to schedule a showing! (id:62370)
Property Details
| MLS® Number | SK006123 |
| Property Type | Single Family |
| Neigbourhood | Sherwood Estates |
| Features | Cul-de-sac |
| Structure | Deck |
Building
| Bathroom Total | 2 |
| Bedrooms Total | 5 |
| Appliances | Washer, Refrigerator, Dishwasher, Dryer, Stove |
| Architectural Style | Bi-level |
| Basement Development | Finished |
| Basement Type | Full (finished) |
| Constructed Date | 1979 |
| Heating Fuel | Natural Gas |
| Heating Type | Forced Air |
| Size Interior | 1,020 Ft2 |
| Type | House |
Parking
| None | |
| Gravel | |
| Parking Space(s) | 3 |
Land
| Acreage | No |
| Fence Type | Fence |
| Landscape Features | Lawn |
| Size Irregular | 5404.00 |
| Size Total | 5404 Sqft |
| Size Total Text | 5404 Sqft |
Rooms
| Level | Type | Length | Width | Dimensions |
|---|---|---|---|---|
| Basement | Bedroom | 9 ft ,7 in | 10 ft | 9 ft ,7 in x 10 ft |
| Basement | Bedroom | 33 ft | 15 ft | 33 ft x 15 ft |
| Basement | 3pc Bathroom | x x x | ||
| Basement | Laundry Room | 12 ft | 10 ft | 12 ft x 10 ft |
| Basement | Living Room | 21 ft | 12 ft | 21 ft x 12 ft |
| Main Level | Living Room | 12 ft | 15 ft | 12 ft x 15 ft |
| Main Level | Kitchen | 12 ft | 9 ft | 12 ft x 9 ft |
| Main Level | Dining Room | 9 ft ,8 in | 9 ft | 9 ft ,8 in x 9 ft |
| Main Level | 4pc Bathroom | x x x | ||
| Main Level | Primary Bedroom | 13 ft | 11 ft | 13 ft x 11 ft |
| Main Level | Bedroom | 10 ft | 9 ft | 10 ft x 9 ft |
| Main Level | Bedroom | 10 ft | 8 ft ,5 in | 10 ft x 8 ft ,5 in |
