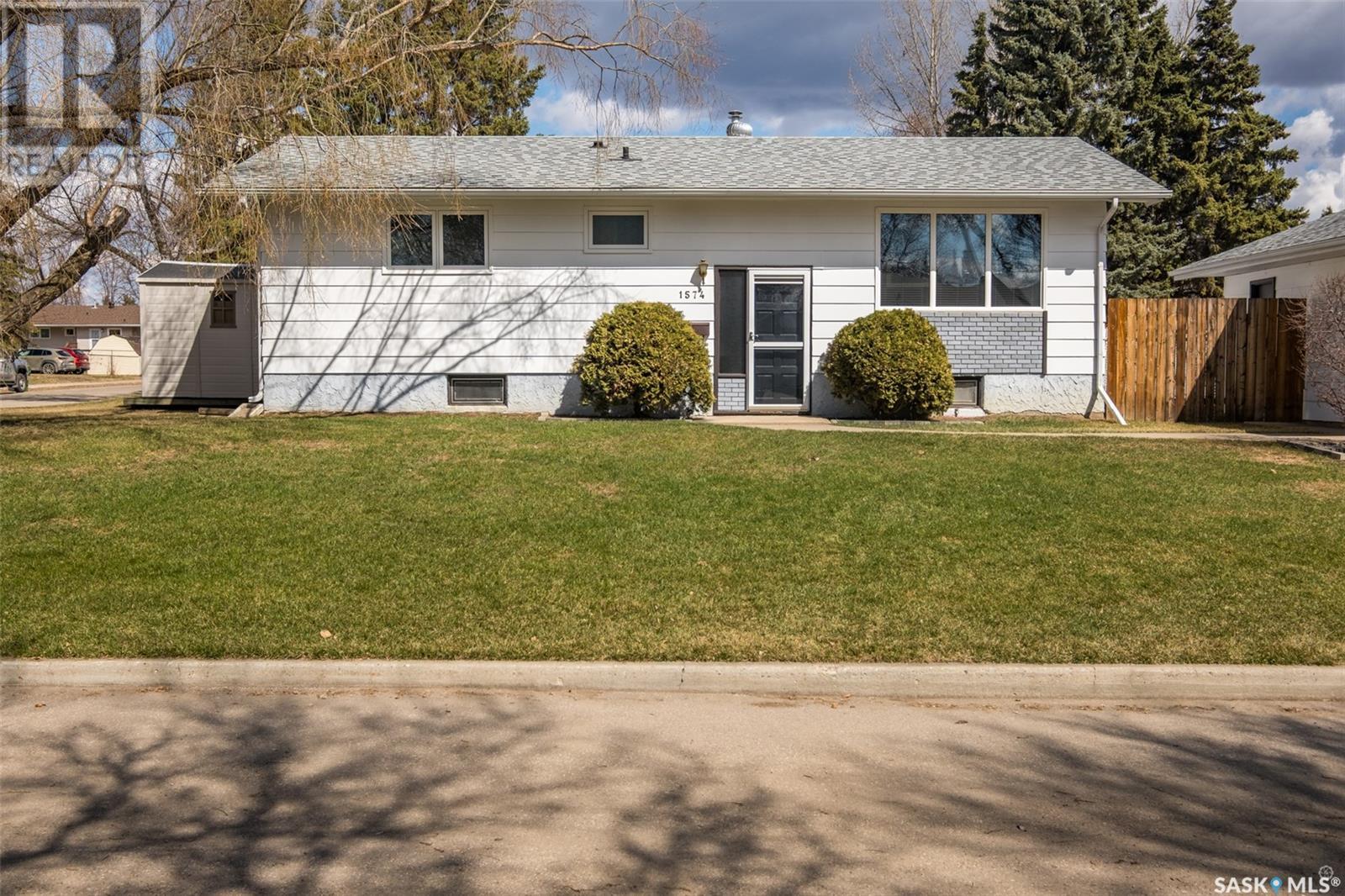1574 Sibbald Crescent Prince Albert, Saskatchewan S6V 6E7
$308,900
Charming 960 square foot bungalow tucked away on a quiet Crescent Heights street. Perfectly located across the street from a park and walking trails. The main floor features a living room, eat-in kitchen, 3 bedrooms and 1½ bathrooms. The lower level comes complete with a family/recreation room, additional bedroom, bathroom and plenty of storage space. Numerous updates include a full basement bedroom renovation (2022), basement bathroom renovation (2019), new windows upstairs (2017), new shingles (2016). Central air conditioning. Insulated 16’ x 24’ detached garage. Fully fenced yard. Average energy is $65. Don't miss the opportunity to make this house your new home! (id:62370)
Property Details
| MLS® Number | SK003552 |
| Property Type | Single Family |
| Neigbourhood | Crescent Heights |
| Features | Corner Site, Rectangular |
| Structure | Patio(s) |
Building
| Bathroom Total | 3 |
| Bedrooms Total | 4 |
| Appliances | Washer, Refrigerator, Dishwasher, Dryer, Garage Door Opener Remote(s), Hood Fan, Storage Shed, Stove |
| Architectural Style | Bungalow |
| Basement Development | Finished |
| Basement Type | Full (finished) |
| Constructed Date | 1975 |
| Cooling Type | Central Air Conditioning |
| Heating Fuel | Natural Gas |
| Heating Type | Forced Air |
| Stories Total | 1 |
| Size Interior | 960 Ft2 |
| Type | House |
Parking
| Detached Garage | |
| Parking Space(s) | 3 |
Land
| Acreage | No |
| Fence Type | Fence |
| Landscape Features | Lawn |
| Size Frontage | 109 Ft ,9 In |
| Size Irregular | 0.15 |
| Size Total | 0.15 Ac |
| Size Total Text | 0.15 Ac |
Rooms
| Level | Type | Length | Width | Dimensions |
|---|---|---|---|---|
| Basement | 3pc Bathroom | 5 ft ,9 in | 10 ft ,9 in | 5 ft ,9 in x 10 ft ,9 in |
| Basement | Storage | 7 ft ,7 in | 7 ft ,8 in | 7 ft ,7 in x 7 ft ,8 in |
| Basement | Laundry Room | 17 ft ,1 in | 11 ft ,6 in | 17 ft ,1 in x 11 ft ,6 in |
| Basement | Bedroom | 10 ft ,7 in | 8 ft ,1 in | 10 ft ,7 in x 8 ft ,1 in |
| Basement | Family Room | 10 ft ,9 in | 17 ft ,6 in | 10 ft ,9 in x 17 ft ,6 in |
| Basement | Other | 12 ft ,6 in | 10 ft ,9 in | 12 ft ,6 in x 10 ft ,9 in |
| Main Level | Living Room | 11 ft ,6 in | 16 ft ,6 in | 11 ft ,6 in x 16 ft ,6 in |
| Main Level | Kitchen | 13 ft ,5 in | 11 ft ,5 in | 13 ft ,5 in x 11 ft ,5 in |
| Main Level | Bedroom | 9 ft ,7 in | 8 ft | 9 ft ,7 in x 8 ft |
| Main Level | Bedroom | 11 ft ,6 in | 9 ft ,5 in | 11 ft ,6 in x 9 ft ,5 in |
| Main Level | Primary Bedroom | 11 ft ,6 in | 11 ft ,5 in | 11 ft ,6 in x 11 ft ,5 in |
| Main Level | 2pc Ensuite Bath | 4 ft ,7 in | 4 ft ,9 in | 4 ft ,7 in x 4 ft ,9 in |
| Main Level | 4pc Bathroom | 8 ft ,3 in | 6 ft ,1 in | 8 ft ,3 in x 6 ft ,1 in |


































