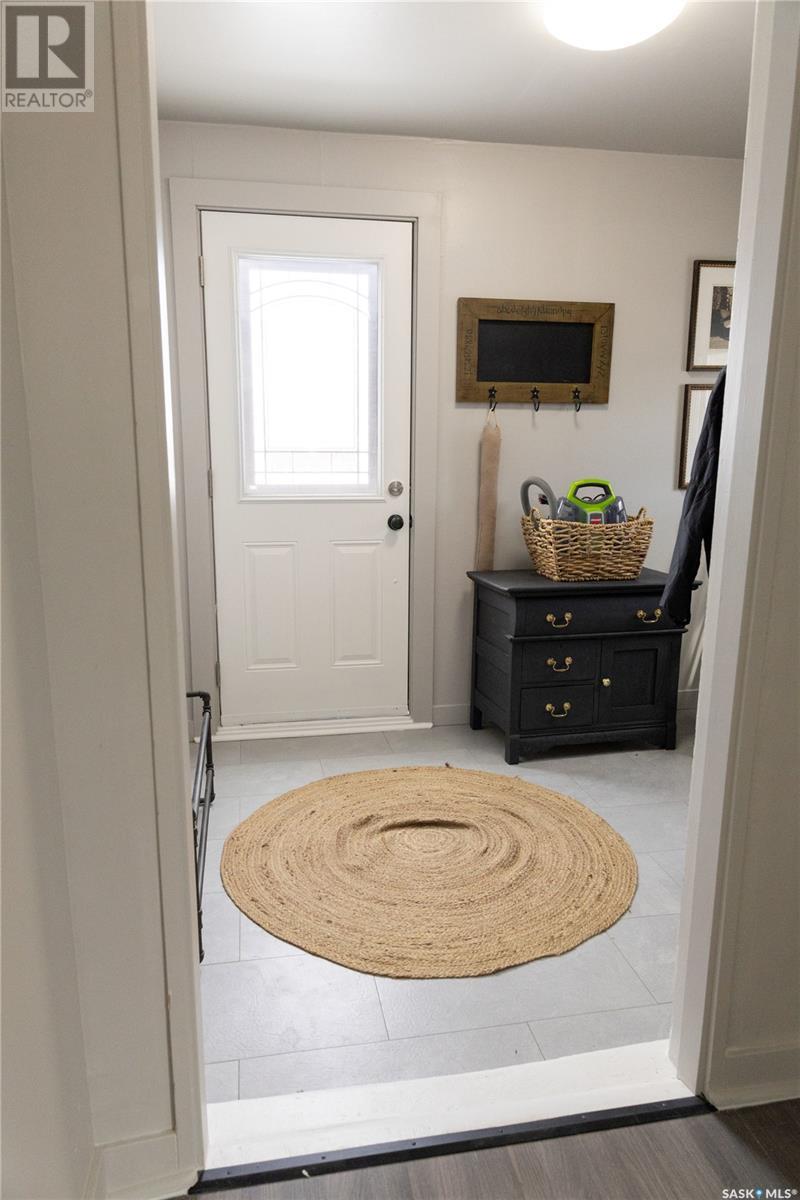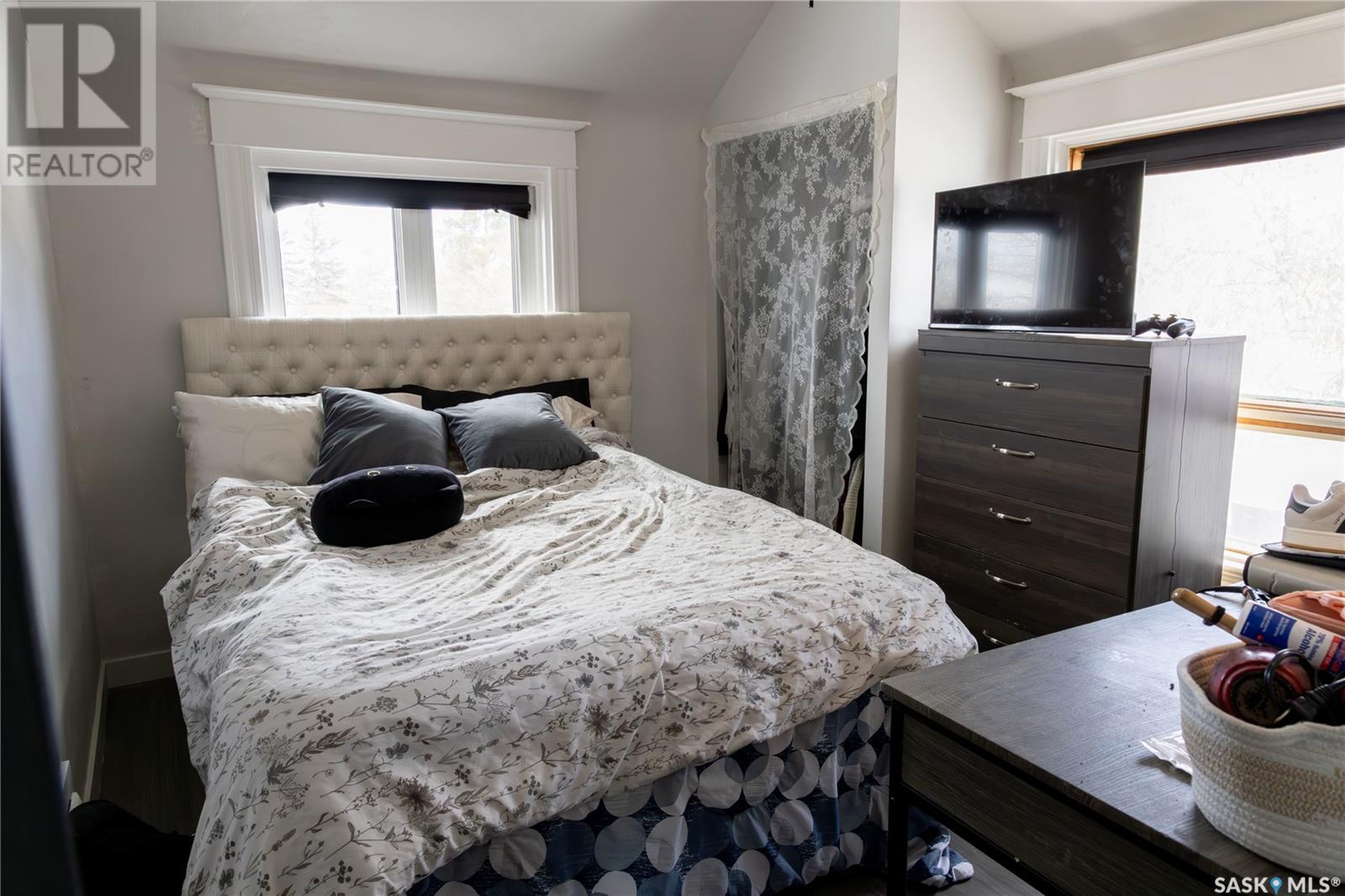200 1st Street Dundurn, Saskatchewan S0K 1K0
$349,900
Character Meets Comfort in Dundurn! This beautifully renovated 1910 home sits on a rare double corner lot and blends historic charm with modern updates. Featuring 3 spacious bedrooms, 2 stylish bathrooms, and loads of natural light, this home is full of personality. Outside, the yard includes a double detached garage, storage shed, fire pit area, and great deck located off the garden doors at the back of the house. This character home is a must see! Located just 20 minutes from Saskatoon, it's the perfect small-town escape with big potential. Double Corner lot | Renovated | 3 Bed | 2 Bath Contact today to view and make this house your home! (id:62370)
Property Details
| MLS® Number | SK002281 |
| Property Type | Single Family |
| Features | Treed, Corner Site, Double Width Or More Driveway |
Building
| Bathroom Total | 2 |
| Bedrooms Total | 3 |
| Appliances | Washer, Refrigerator, Dishwasher, Dryer, Window Coverings, Garage Door Opener Remote(s), Hood Fan, Storage Shed, Stove |
| Architectural Style | 2 Level |
| Basement Development | Partially Finished |
| Basement Type | Partial (partially Finished) |
| Constructed Date | 1910 |
| Heating Fuel | Natural Gas |
| Heating Type | Forced Air |
| Stories Total | 2 |
| Size Interior | 1,444 Ft2 |
| Type | House |
Parking
| Detached Garage | |
| Gravel | |
| Parking Space(s) | 4 |
Land
| Acreage | No |
| Landscape Features | Lawn |
| Size Frontage | 100 Ft |
| Size Irregular | 15000.00 |
| Size Total | 15000 Sqft |
| Size Total Text | 15000 Sqft |
Rooms
| Level | Type | Length | Width | Dimensions |
|---|---|---|---|---|
| Second Level | Bedroom | 13 ft | 11 ft ,3 in | 13 ft x 11 ft ,3 in |
| Second Level | Bedroom | 10 ft | 9 ft ,3 in | 10 ft x 9 ft ,3 in |
| Second Level | Bedroom | 11 ft ,4 in | 11 ft | 11 ft ,4 in x 11 ft |
| Second Level | 4pc Bathroom | Measurements not available | ||
| Basement | Den | 12 ft | 15 ft | 12 ft x 15 ft |
| Basement | Laundry Room | 6 ft | 6 ft | 6 ft x 6 ft |
| Main Level | Living Room | 14 ft | 11 ft ,10 in | 14 ft x 11 ft ,10 in |
| Main Level | Kitchen | 15 ft | 9 ft ,6 in | 15 ft x 9 ft ,6 in |
| Main Level | Enclosed Porch | 7 ft | 21 ft ,6 in | 7 ft x 21 ft ,6 in |
| Main Level | Dining Room | 13 ft ,6 in | 13 ft ,6 in | 13 ft ,6 in x 13 ft ,6 in |
| Main Level | 2pc Bathroom | Measurements not available |




















































