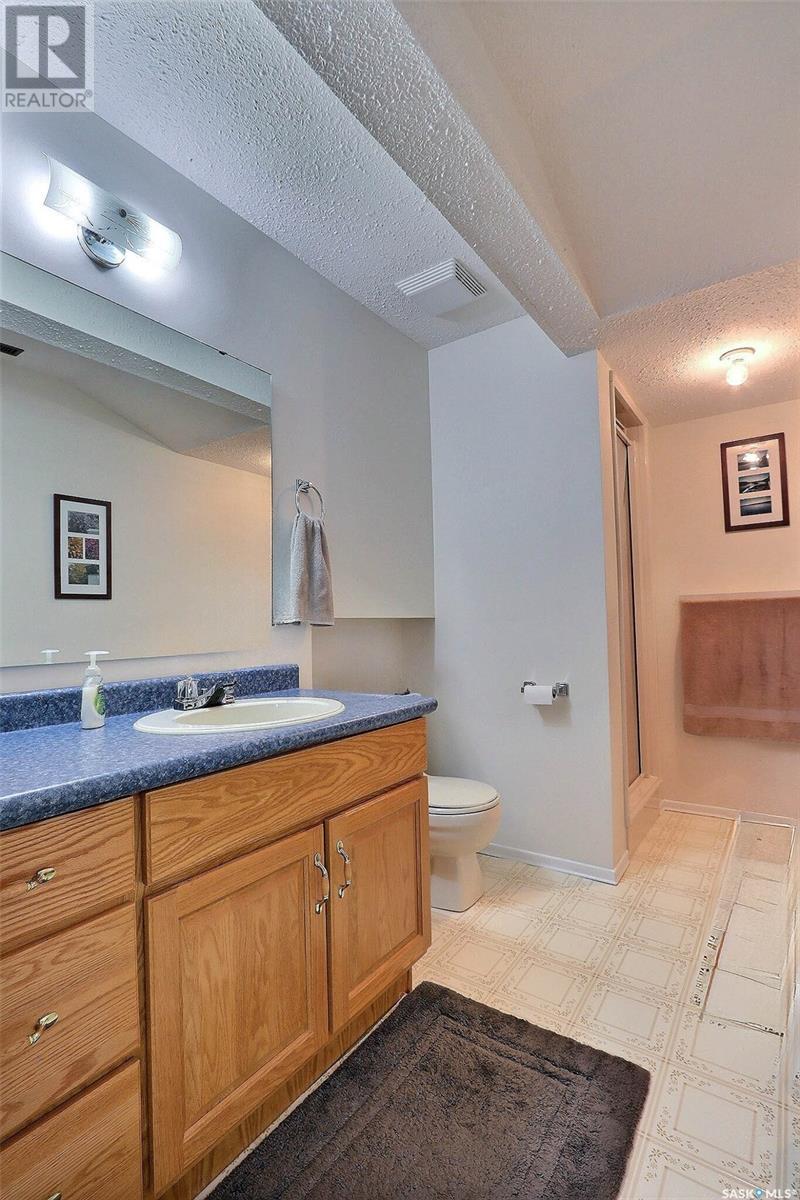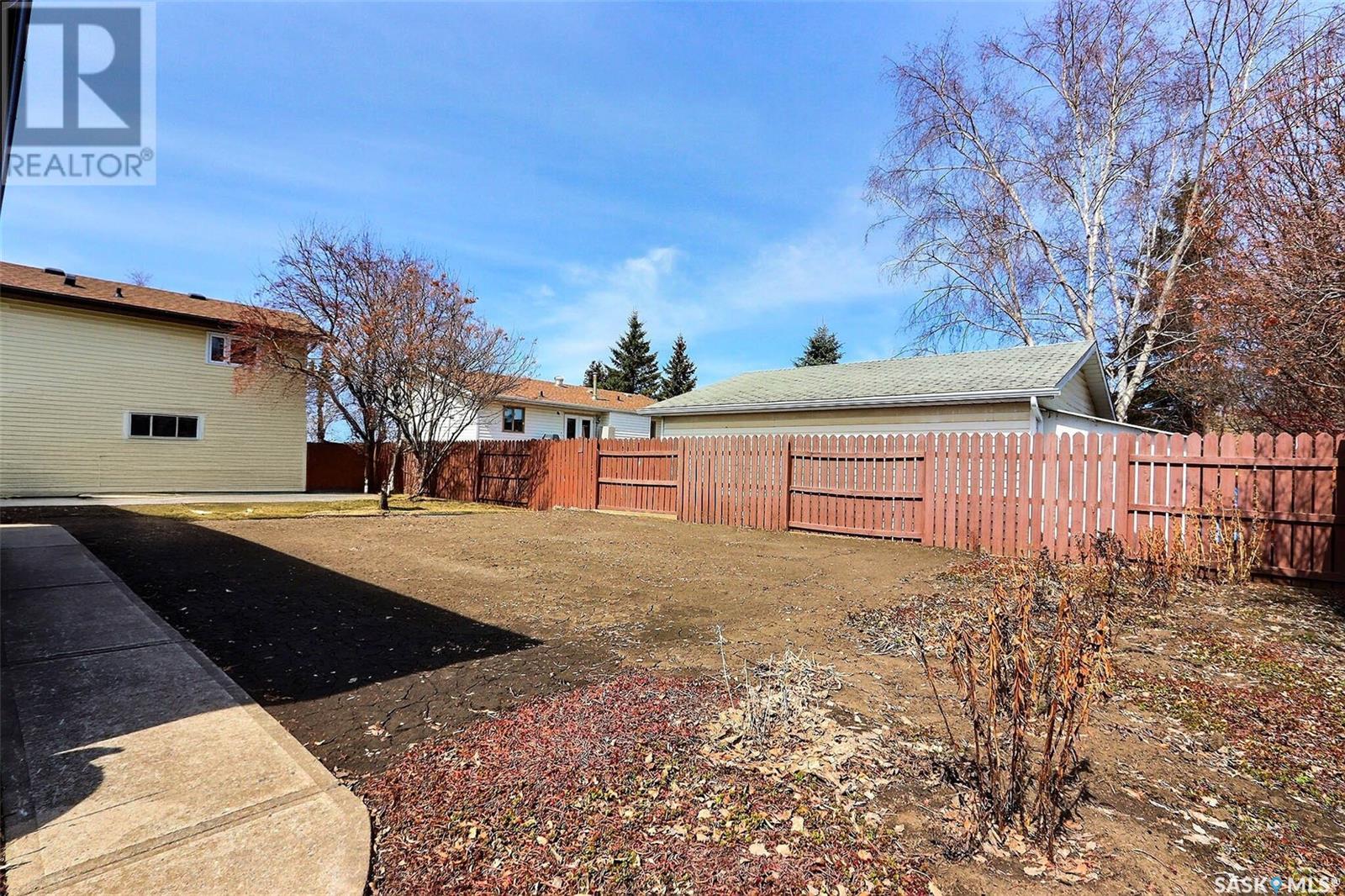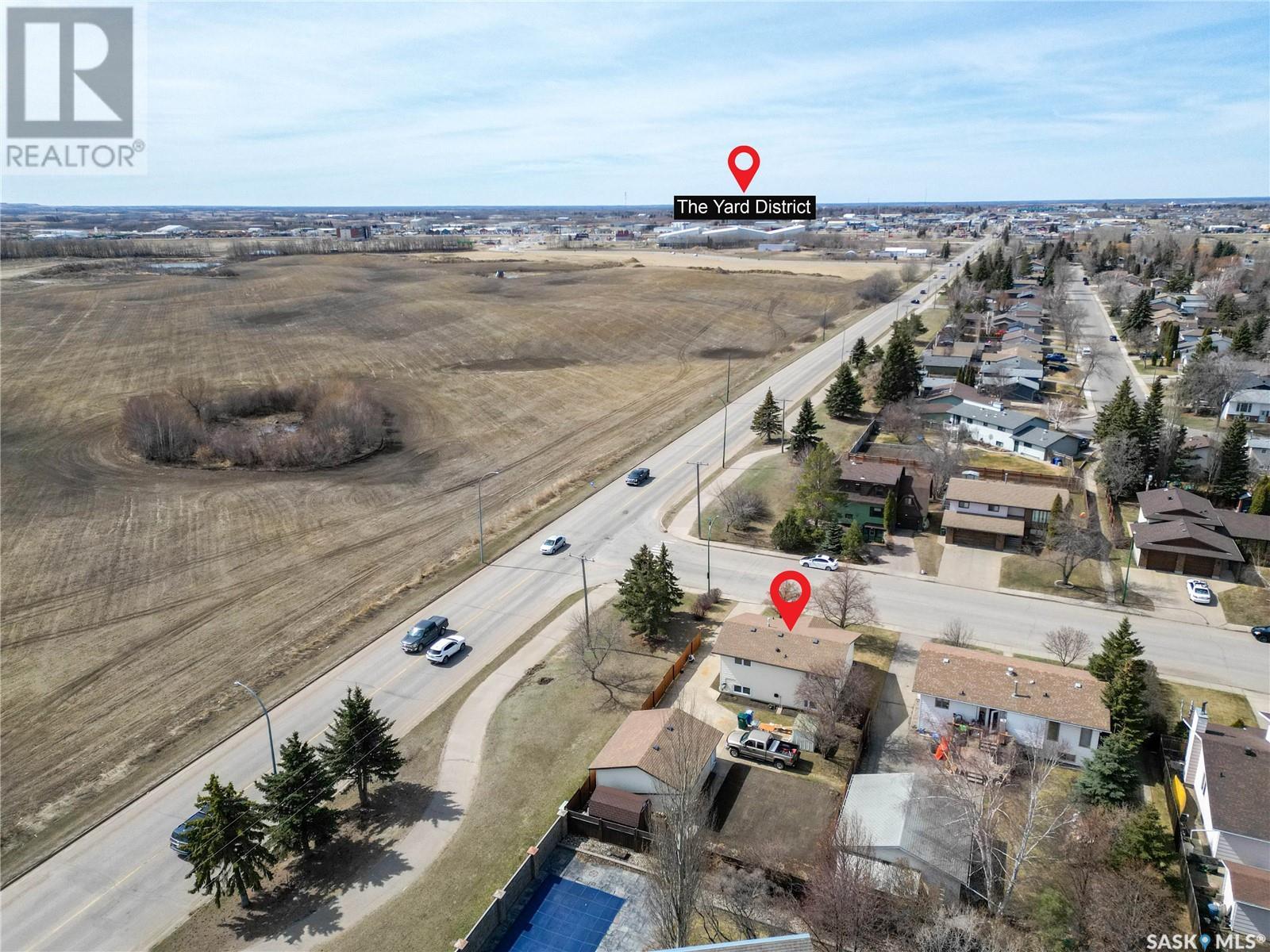4 Bedroom
2 Bathroom
1,034 ft2
Forced Air
Lawn, Garden Area
$309,900
A must see, bright and spacious 4-level split home in Carlton Park neighborhood, that was constructed in 1984. Upon entering the main floor, you will find a large living room, a u-shaped oak kitchen with ample cabinet space, ceramic tile backsplash, and dining room views. The slightly raised second level includes 3 bedrooms and a full bathroom. The lower levels offer a rec room, fourth bedroom, workshop, laundry, and plenty of storage space, making it the perfect family home or homeowner's dream. Additional features include the double detached garage, triple pane PVC windows (2018), arborite countertops, new N/G HE forced air furnace (2023), N/G hot water heater (2017), newer shingles (2021), and two sheds. Located near many amenities, including The Yard, Art Hauser Center and Prime Minister's Park. Ideal for a family seeking space and comfort in a desirable location, book your showing today! (id:62370)
Property Details
|
MLS® Number
|
SK003365 |
|
Property Type
|
Single Family |
|
Neigbourhood
|
Carlton Park |
|
Features
|
Treed, Rectangular, Double Width Or More Driveway |
Building
|
Bathroom Total
|
2 |
|
Bedrooms Total
|
4 |
|
Appliances
|
Washer, Refrigerator, Dryer, Microwave, Window Coverings, Garage Door Opener Remote(s), Hood Fan, Storage Shed, Stove |
|
Basement Development
|
Finished |
|
Basement Type
|
Full (finished) |
|
Constructed Date
|
1984 |
|
Construction Style Split Level
|
Split Level |
|
Heating Fuel
|
Natural Gas |
|
Heating Type
|
Forced Air |
|
Size Interior
|
1,034 Ft2 |
|
Type
|
House |
Parking
|
Detached Garage
|
|
|
Parking Space(s)
|
5 |
Land
|
Acreage
|
No |
|
Fence Type
|
Partially Fenced |
|
Landscape Features
|
Lawn, Garden Area |
|
Size Frontage
|
56 Ft ,9 In |
|
Size Irregular
|
6834.06 |
|
Size Total
|
6834.06 Sqft |
|
Size Total Text
|
6834.06 Sqft |
Rooms
| Level |
Type |
Length |
Width |
Dimensions |
|
Second Level |
Primary Bedroom |
|
|
12'4 x 12'1 |
|
Second Level |
4pc Bathroom |
|
|
8'10 x 5'1 |
|
Second Level |
Bedroom |
|
|
11'0 x 8'10 |
|
Second Level |
Bedroom |
|
|
8'10 x 8'8 |
|
Third Level |
Other |
|
|
19'2 x 13'11 |
|
Third Level |
Bedroom |
|
|
10'11 x 9'2 |
|
Third Level |
3pc Bathroom |
|
|
11'0 x 6'4 |
|
Basement |
Workshop |
|
|
16'10 x 11'9 |
|
Basement |
Laundry Room |
|
|
12'4 x 8'3 |
|
Basement |
Other |
|
|
10'0 x 7'0 |
|
Basement |
Storage |
|
|
6'5 x 4'3 |
|
Main Level |
Kitchen |
|
|
9'6 x 9'7 |
|
Main Level |
Dining Room |
|
|
10'4 x 8'10 |
|
Main Level |
Living Room |
|
|
14'7 x 12'6 |






























