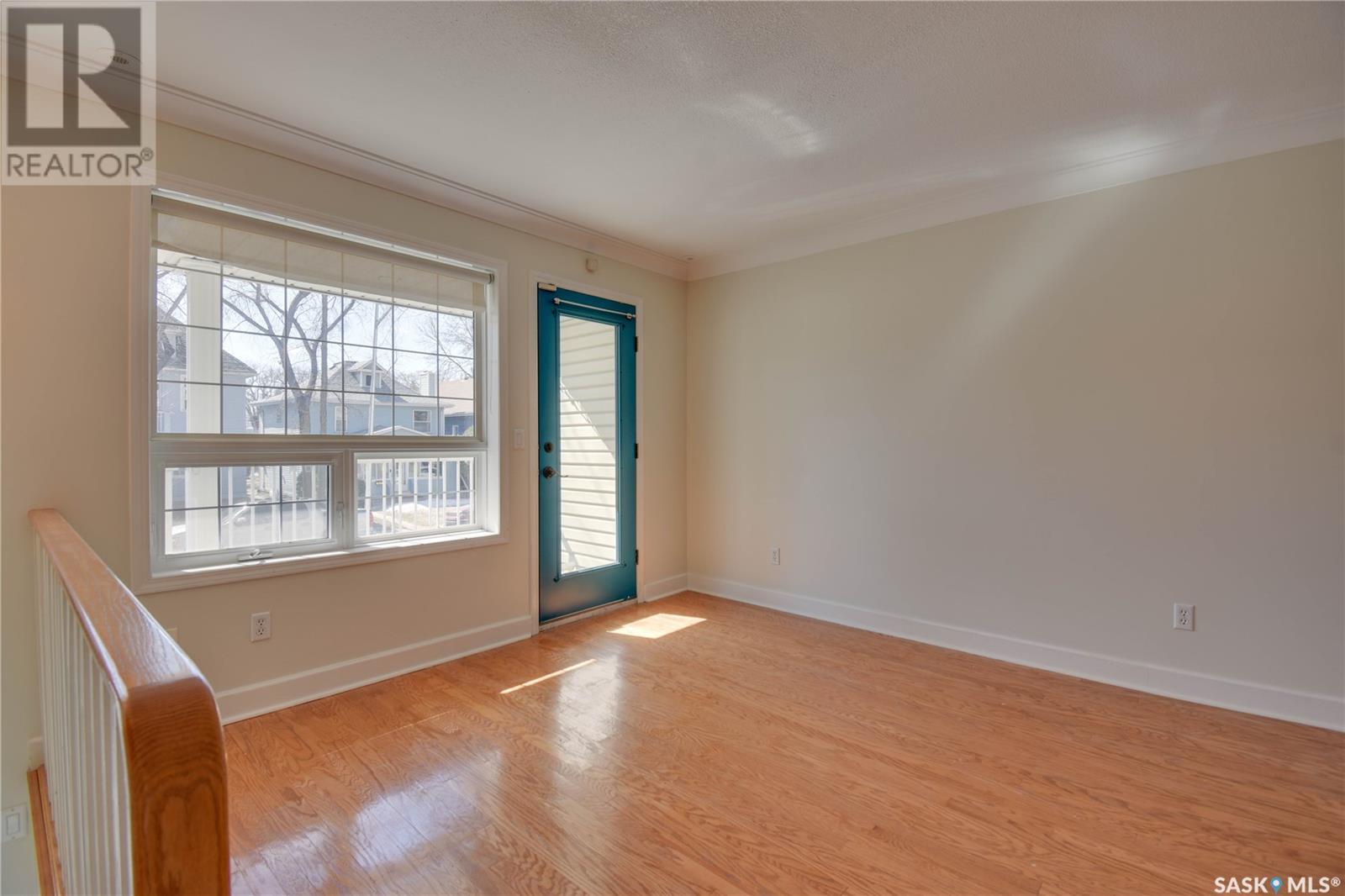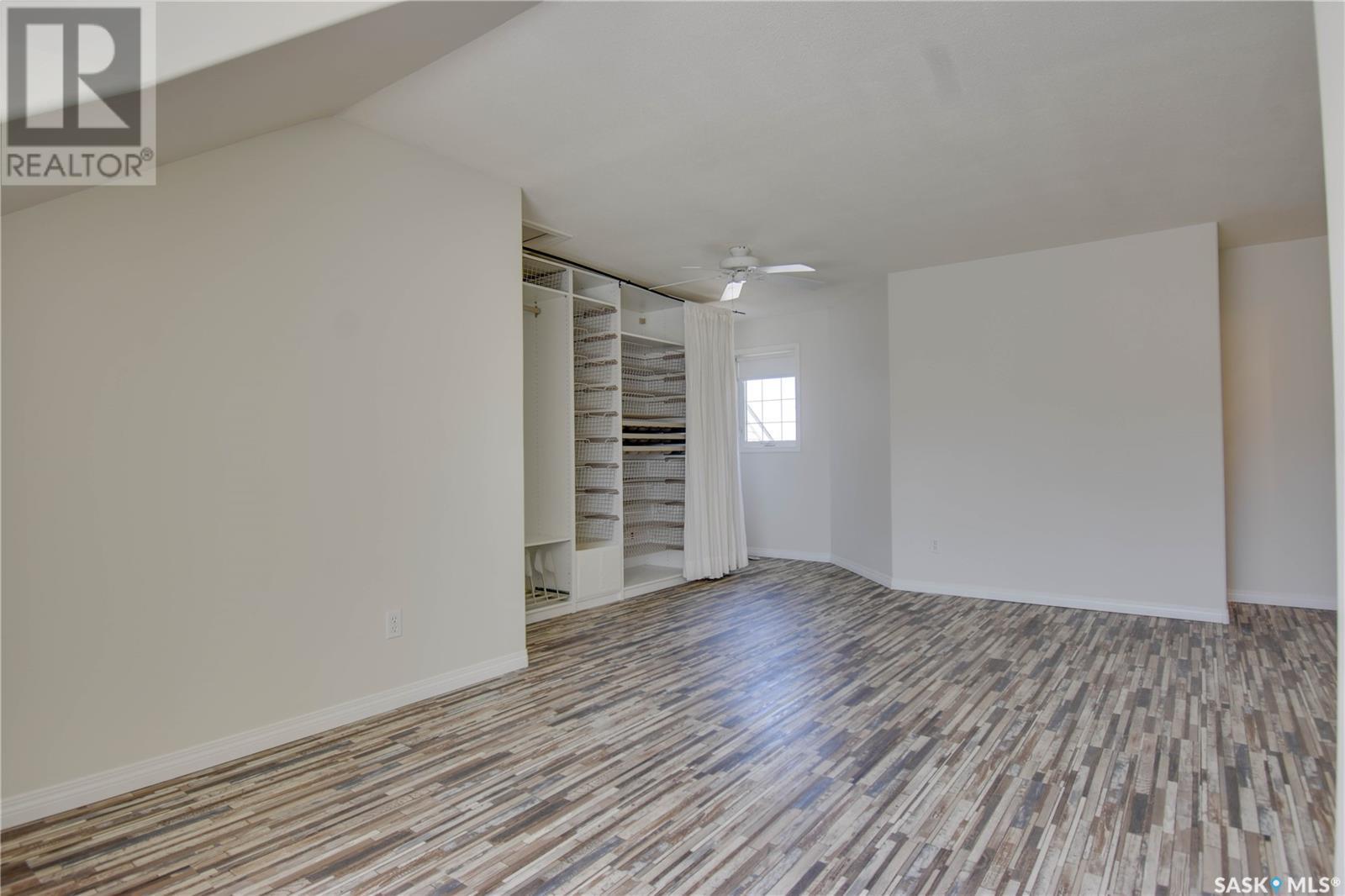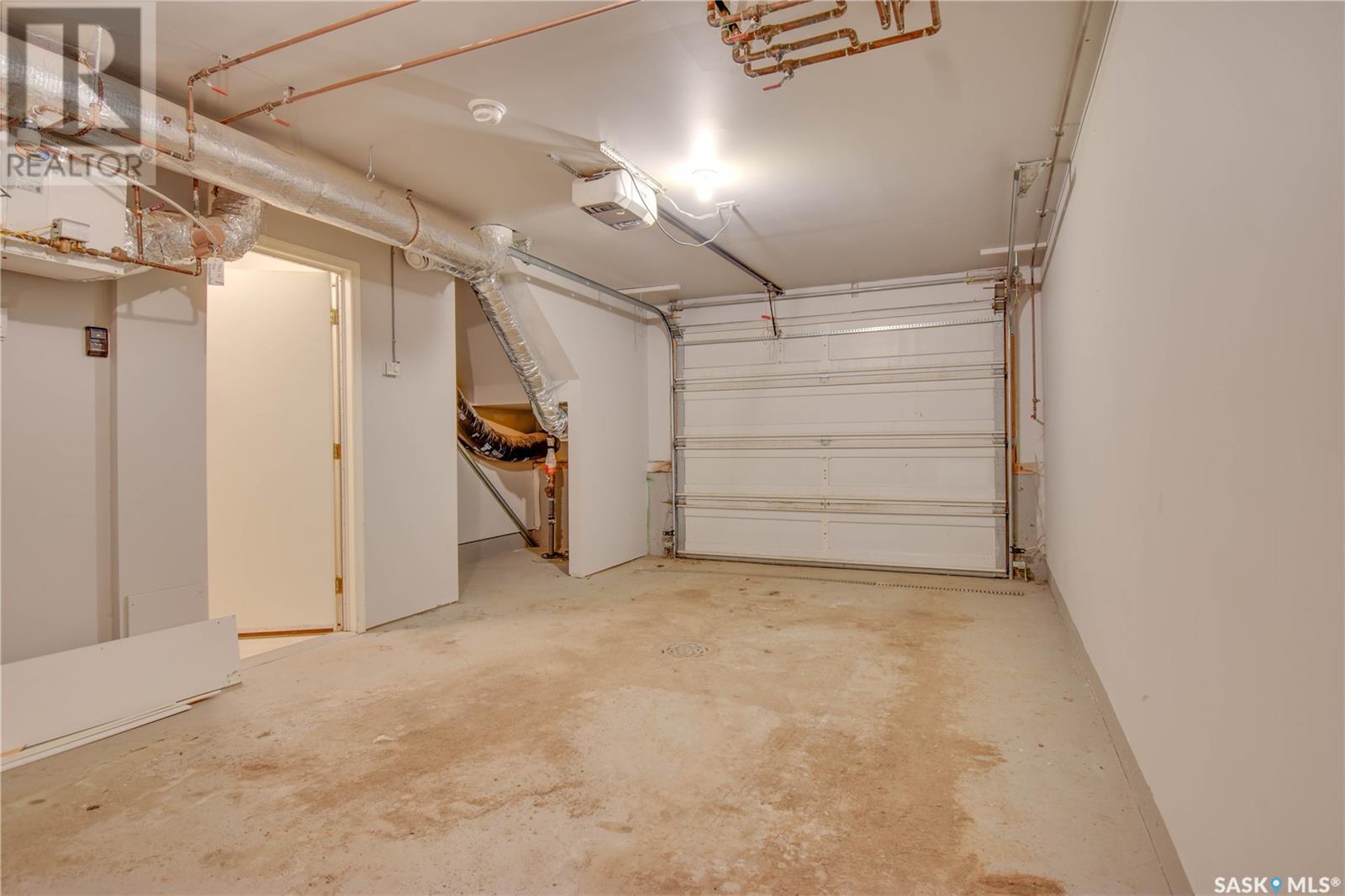331 10th Street E Saskatoon, Saskatchewan S7N 0C8
$399,900Maintenance,
$430 Monthly
Maintenance,
$430 MonthlyWelcome to 331 10th Street E located in Nutana, with quick access to the amenities on Victoria Ave, the Meewasin walking paths and downtown. This 1448 sq ft, 3-storey townhouse has been recently painted. Features hardwood on the main floor with a spacious living room, kitchen with ample cabinets, peninsula with seating, appliance package, under-cabinet lighting, tile backsplash and garden door to balcony, a 2 piece bath completes the main. 2nd level features 2 good-sized bedrooms ( one with a 3 piece ensuite and walk-in closet), a 4-piece bath, and a closet laundry. Top floor features the spacious Primary Bedroom, with built-in wardrobe and 2-piece bathroom. Single attached garage with mechanical room. Unit features, central air, and single drive. (id:62370)
Property Details
| MLS® Number | SK002671 |
| Property Type | Single Family |
| Neigbourhood | Nutana |
| Community Features | Pets Allowed With Restrictions |
| Features | Treed, Balcony |
Building
| Bathroom Total | 4 |
| Bedrooms Total | 3 |
| Appliances | Washer, Refrigerator, Dishwasher, Dryer, Microwave, Garage Door Opener Remote(s), Stove |
| Architectural Style | 3 Level |
| Constructed Date | 1998 |
| Cooling Type | Central Air Conditioning, Air Exchanger |
| Heating Fuel | Natural Gas |
| Heating Type | Forced Air, Hot Water |
| Stories Total | 3 |
| Size Interior | 1,448 Ft2 |
| Type | Row / Townhouse |
Parking
| Attached Garage | |
| Parking Space(s) | 2 |
Land
| Acreage | No |
| Landscape Features | Underground Sprinkler |
Rooms
| Level | Type | Length | Width | Dimensions |
|---|---|---|---|---|
| Second Level | Bedroom | 13 ft | 13 ft x Measurements not available | |
| Second Level | Bedroom | 9'10 x 14'2 | ||
| Second Level | 3pc Ensuite Bath | Measurements not available | ||
| Second Level | 4pc Bathroom | Measurements not available | ||
| Second Level | Laundry Room | Measurements not available | ||
| Third Level | Bedroom | 19'4 x 22' | ||
| Third Level | 2pc Bathroom | Measurements not available | ||
| Main Level | Living Room | 16'10 x 10'10 | ||
| Main Level | Kitchen | 8'10 x 10'8 | ||
| Main Level | Dining Room | 6'11 x 9'6 | ||
| Main Level | 2pc Bathroom | Measurements not available |
































