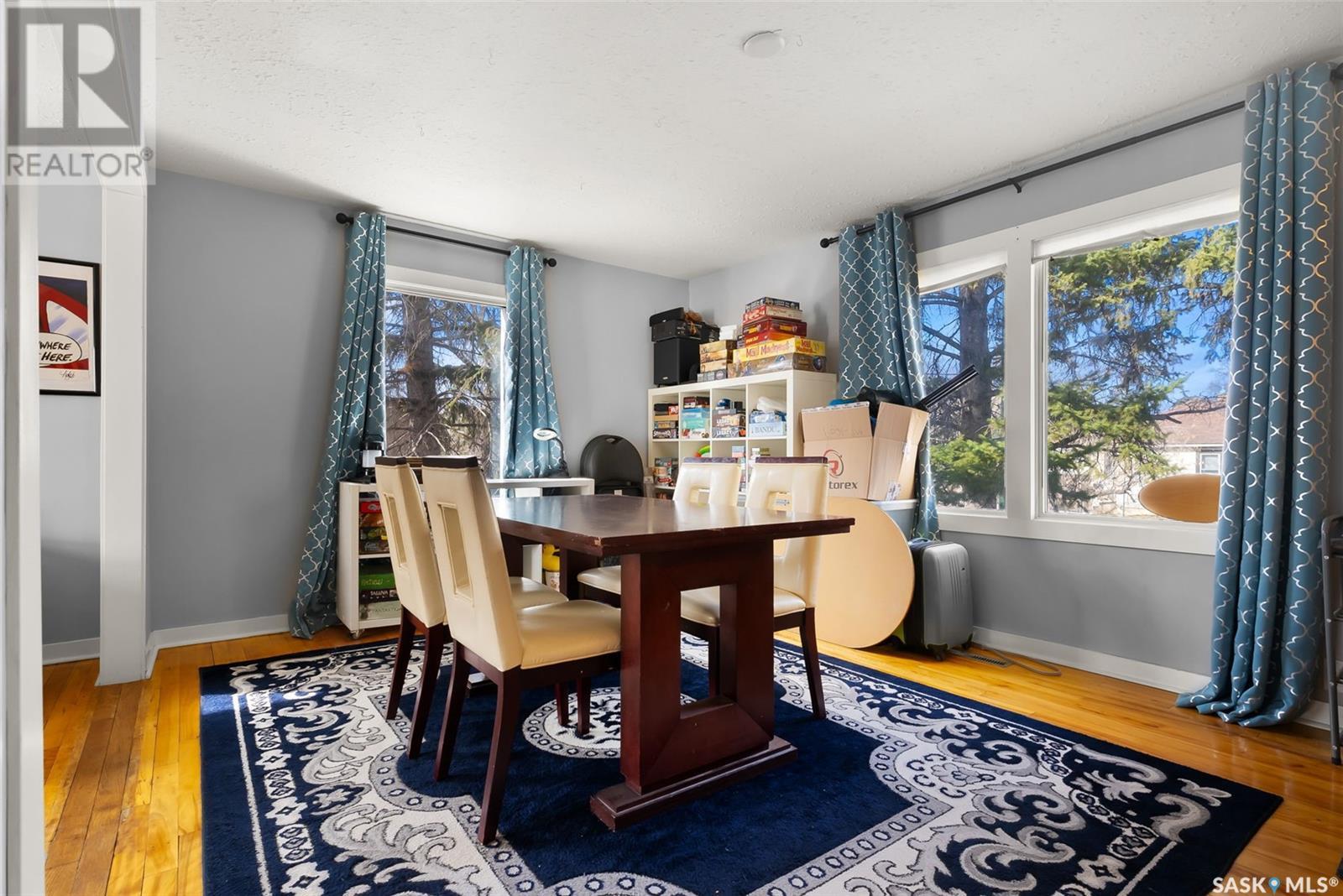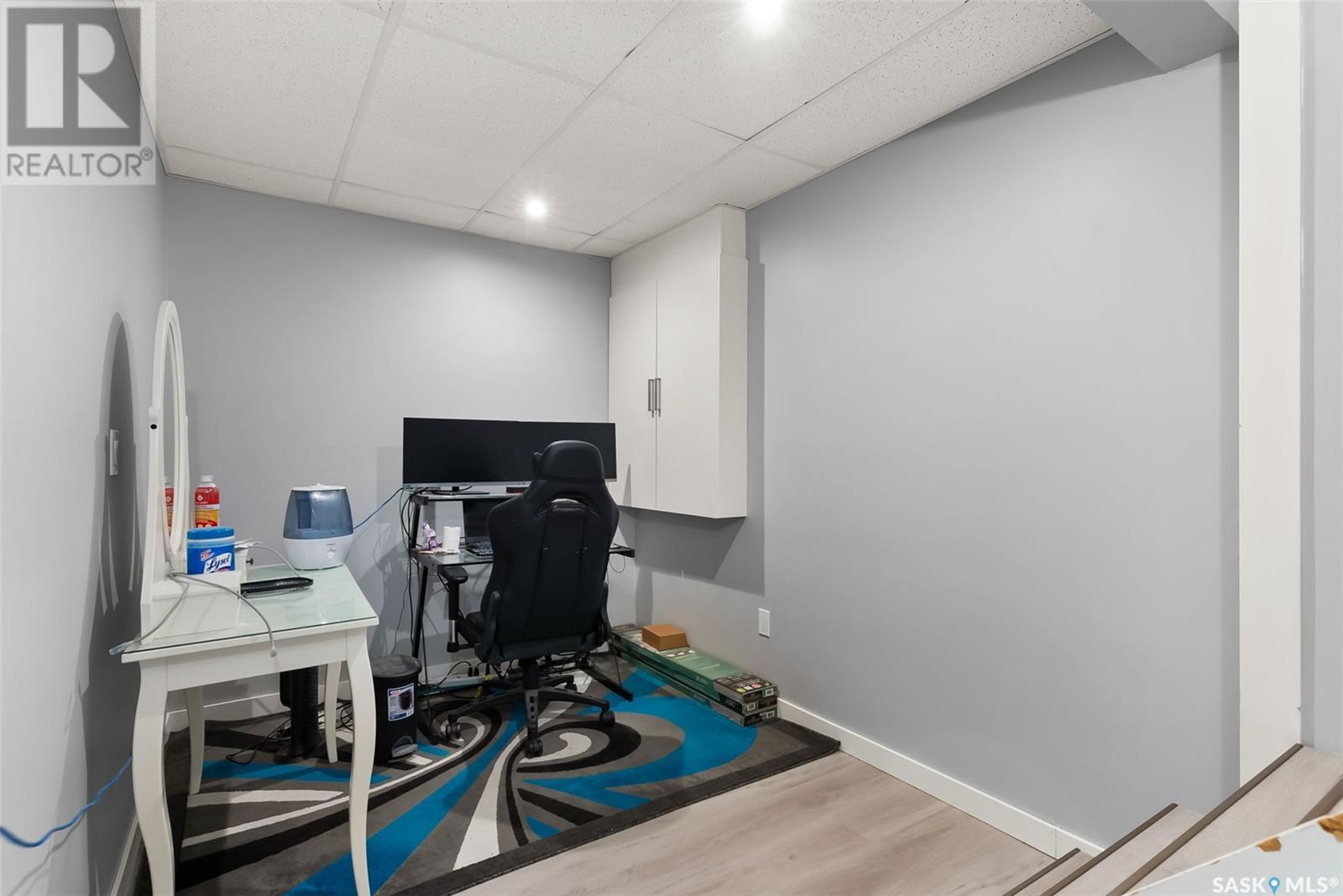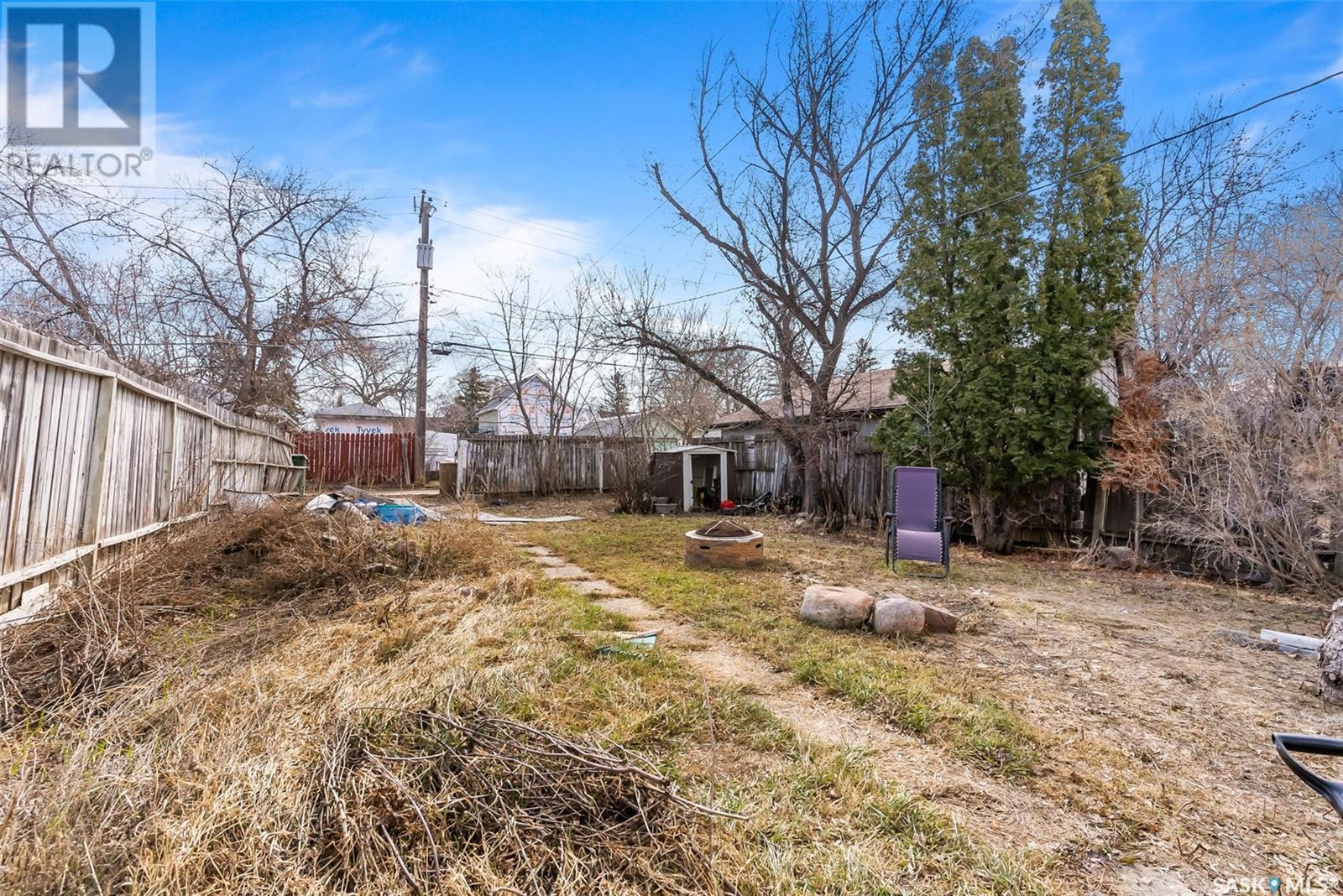1709 Connaught Street Regina, Saskatchewan S4T 4T3
$244,900
Welcome to this Charming 1½ storey home nestled in the peaceful neighbourhood of Pioneer Village, offering quick and convenient access to Lewvan Drive. This home has been thoughtfully updated and features an open-concept main floor that blends comfort and functionality. The kitchen is both stylish and practical, showcasing white cabinetry, quartz countertops, a convenient eat-up bar, and stainless steel appliances—including an LG smart fridge (2021). Just off the kitchen is a spacious dining area filled with natural light thanks to large windows, flowing seamlessly into the cozy living room—perfect for entertaining or relaxing with family. The main floor also includes a 4-piece bathroom and a well-appointed laundry room with ample storage space. Upstairs, you’ll find two comfortable and well-sized bedrooms. The finished basement features durable luxury vinyl plank flooring and offers additional living space along with plenty of storage options—ideal for a home office, rec room, or guest area. Enjoy the outdoors in your large, fully fenced yard, complete with a convenient parking pad. Additional Upgrades Include: New high-efficiency furnace (2022), Upgraded 100 AMP electrical panel (2021). This move-in ready home is perfect for first-time buyers or those looking to downsize without compromising style or space. Don’t miss out—call your agent to book your showing today! (id:62370)
Property Details
| MLS® Number | SK003109 |
| Property Type | Single Family |
| Neigbourhood | Pioneer Village |
| Features | Treed, Lane, Rectangular |
Building
| Bathroom Total | 1 |
| Bedrooms Total | 2 |
| Appliances | Washer, Refrigerator, Dishwasher, Dryer, Microwave, Stove |
| Basement Development | Finished |
| Basement Type | Full (finished) |
| Constructed Date | 1946 |
| Cooling Type | Central Air Conditioning |
| Heating Fuel | Natural Gas |
| Heating Type | Forced Air |
| Stories Total | 2 |
| Size Interior | 900 Ft2 |
| Type | House |
Parking
| Parking Pad | |
| None | |
| Parking Space(s) | 1 |
Land
| Acreage | No |
| Fence Type | Fence |
| Landscape Features | Lawn |
| Size Irregular | 4875.00 |
| Size Total | 4875 Sqft |
| Size Total Text | 4875 Sqft |
Rooms
| Level | Type | Length | Width | Dimensions |
|---|---|---|---|---|
| Second Level | Bedroom | 10'04 x 13'06 | ||
| Second Level | Bedroom | 7'10 x 13'06 | ||
| Basement | Dining Nook | Measurements not available | ||
| Basement | Other | 7'09 x 22'06 | ||
| Basement | Den | 7'09 x 9'01 | ||
| Basement | Other | Measurements not available | ||
| Main Level | Kitchen | 7'05 x 12'09 | ||
| Main Level | Living Room | 10 ft | 10 ft x Measurements not available | |
| Main Level | Dining Room | 16'07 x 11'02 | ||
| Main Level | 4pc Bathroom | Measurements not available | ||
| Main Level | Other | 9'07 x 9'03 |




























